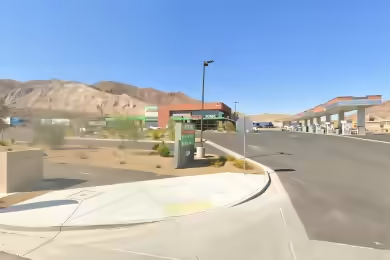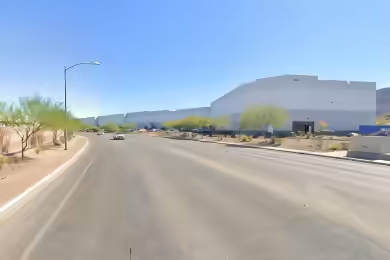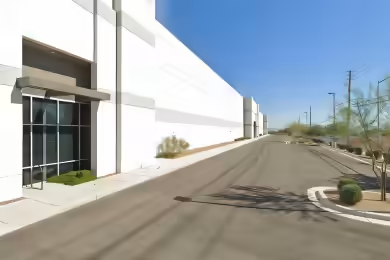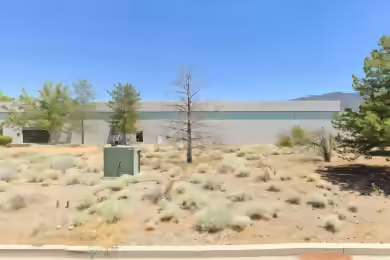Industrial Space Overview
1910 S McCarran Blvd offers a remarkable 50,000 SF of industrial space available for lease. This property features a 32’ clear height, making it suitable for a variety of industrial applications. With 34 exterior dock doors and 2 drive-in bays, accessibility is optimized for loading and unloading operations. The space is currently in shell condition, allowing for customization to meet specific business needs. Located in a strategic area of Reno, this property is ready for immediate occupancy.
Core Specifications
Building Size: 206,648 SF
Lot Size: 11.44 AC
Year Built: 2022
Construction Type: Reinforced Concrete
Sprinkler System: ESFR
Power Supply: 4,000 Amps, 480 Volts, Phase 3
Building Features
Clear Height: 32’
Column Spacing: 50’ x 52’
Warehouse Floor: 7”
Loading & Access
- 34 dock-high doors for efficient loading and unloading
- 2 drive-in bays for easy vehicle access
- Ample parking with 122 standard parking spaces
Utilities & Power
Power Supply: 4,000 Amps, 480 Volts, Phase 3
Ample power available for various industrial operations.
Location & Connectivity
1910 S McCarran Blvd is strategically located with easy access to major highways and public transit, enhancing connectivity for logistics and transportation needs.
Strategic Location Highlights
- Proximity to major highways for efficient distribution
- Located in a growing industrial area of Reno
- Access to skilled labor in the region
Extras
Flexible layout options available to suit various business needs.





