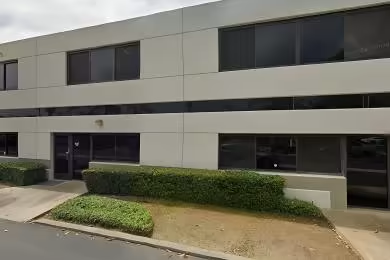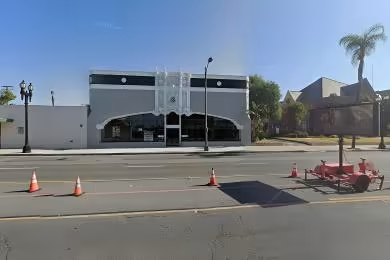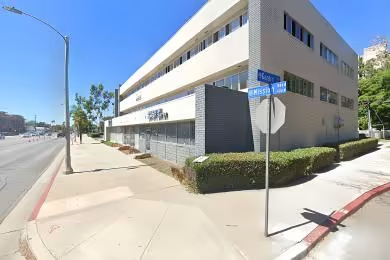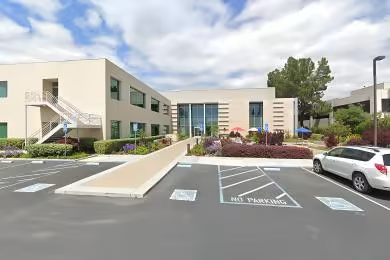Industrial Space Overview
The property features modern construction with concrete tilt-up walls, a metal roof, and insulation for energy efficiency. The warehouse includes approximately 5,000 square feet of finished office space, two conference rooms, a sizable break room with kitchen facilities, and multiple restrooms for convenience.
Advanced amenities include an ESFR sprinkler system, LED lighting, heavy-duty flooring, and an ample power supply. The warehouse is zoned for heavy industrial use and has access to 3-phase, 480-volt electrical service, municipal water and sewer systems, and natural gas.
The facility boasts advanced security measures, including a 24-hour security system with video surveillance. Its strategic location offers convenient access to major highways and transportation routes, enhancing logistics and distribution capabilities.





