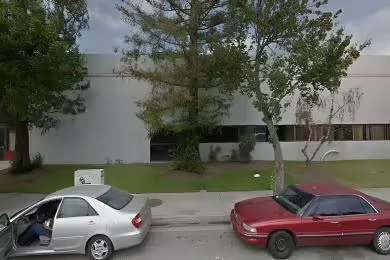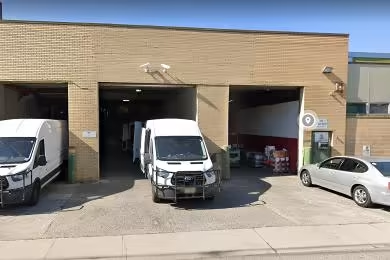Industrial Space Overview
Inside, the 28' clear ceiling height and 60' x 60' column spacing provide ample room for operations. The warehouse is equipped with eight dock-high loading doors (12' x 14') and two drive-in doors (14' x 18'), along with LED lighting, a concrete floor with epoxy coating, a sprinkler system, and an HVAC system. The 2,400 square feet of office space offers additional functionality.
Outside, the paved and fenced yard provides ample space, while the truck court allows for efficient loading and unloading. Exterior lighting and security cameras enhance safety. Utilities include three-phase electrical service, natural gas, water and sewer, and high-speed internet.
Modern construction and strategic location with easy access to major highways make this warehouse ideal for distribution, warehousing, or manufacturing. Amenities include a cafeteria, restrooms, breakroom, employee lockers, and ample parking.
Environmental compliance is ensured through LEED certification, energy-efficient lighting and HVAC system, low-VOC finishes, and a recycling program.
For more information on other properties, please reach out using the inquiry form.








