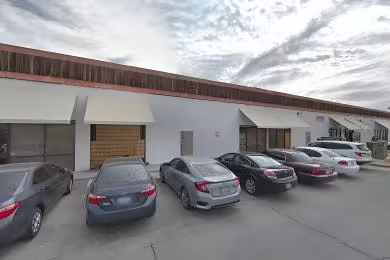Industrial Space Overview
The attached office space spans 5,000 square feet, featuring an open floor plan, private offices, conference rooms, and break areas, providing a comfortable and functional work environment. Air conditioning, heat, restrooms, and a kitchenette enhance employee convenience.
The site is secured with fencing and gates, ensuring privacy and safety. Utilities include natural gas, electricity, water, and sewer, meeting all operational needs. Ample on-site parking caters to employees and visitors.
Additional features include an ESFR sprinkler system, LED lighting, energy-efficient HVAC, high-speed internet, and loading dock conveniences. The location offers proximity to major highways and transportation hubs, facilitating logistical operations. Retail, dining, and hotel amenities are conveniently accessible nearby.
This warehouse presents a versatile and well-equipped space for various commercial operations, such as distribution, manufacturing, or storage. The landlord is open to customization and lease terms tailored to specific tenant requirements. The potential for expansion or modification allows businesses to scale up as needed.





