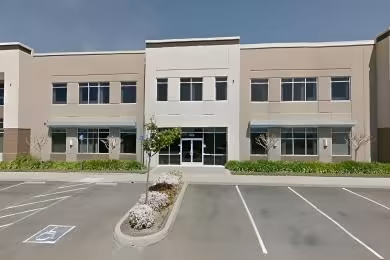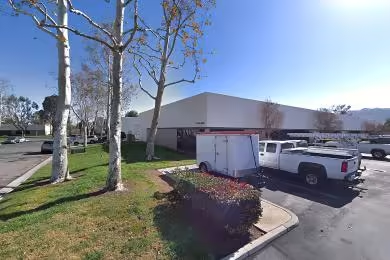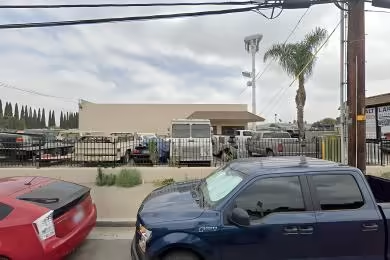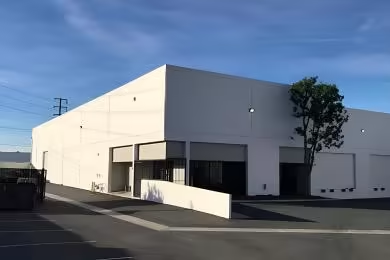Industrial Space Overview
Beyond its impressive dimensions and utilities, this warehouse offers a range of amenities, including 40,000 square feet of office space, 100,000 square feet of mezzanine, a vast 20-acre fenced and paved yard, secure access with 24/7 security patrol, and ample parking for 200 trailers and 500 employees. Its features include high-bay ceilings with natural light, an LED lighting system, an ESFR sprinkler system, truck-level and grade-level loading docks, drive-in ramps for efficient product movement, and a cross-dock configuration for fast product flow. Employee amenities such as break rooms, locker rooms, and a fitness center further enhance the warehouse's functionality.
Strategically located in the heart of the Coachella Valley industrial corridor, this warehouse offers easy access to major transportation routes through its adjacency to the I-10 freeway. Its proximity to major retailers, manufacturers, and distribution centers makes it an ideal location for various industries. Additionally, it is within a convenient driving distance of Los Angeles, Orange County, and San Diego, expanding its reach and connectivity.
The warehouse's industrial (I-1) zoning allows for a wide range of industrial uses, including distribution, manufacturing, and storage. Permitted uses encompass warehousing, truck terminals, assembly operations, and research and development, providing flexibility and versatility for businesses.





