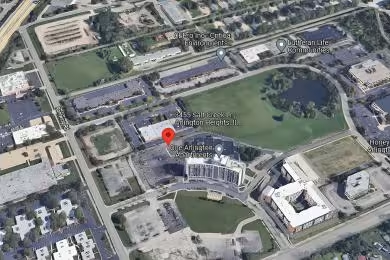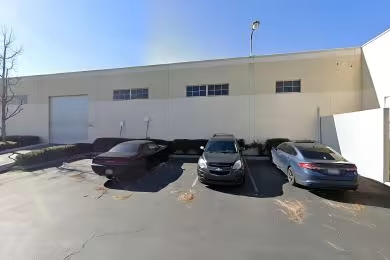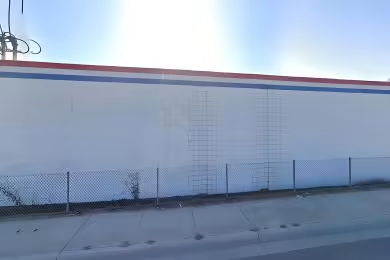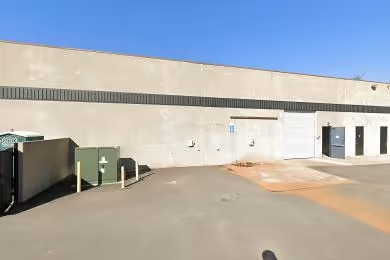Industrial Space Overview
The warehouse boasts a 30-foot high ceiling with a reinforced concrete slab, featuring suspended LED lighting to ensure optimal illumination. Accessibility is enhanced by six dock-high loading bays equipped with levelers and bumpers, along with two grade-level loading bays with overhead doors.
Essential utilities such as 3-phase electrical with 400 amps, natural gas, water, and sewer are readily available. For fire protection, an ESFR sprinkler system is installed throughout the warehouse.
Security measures include a gated entry, perimeter fencing, and 24/7 video surveillance to maintain peace of mind. Additional amenities include fully insulated walls and roof, skylights for natural lighting, a 2,000-square-foot mezzanine, and 1,000 square feet of office space.
The warehouse is equipped with 20 foot candle lighting, while dock bumpers and levelers feature 6-inch dock bumpers and 30,000 lbs. capacity, ensuring efficient material handling. Ample parking spaces are available on-site, and the location offers convenient access to major transportation arteries. The clear span warehouse design maximizes efficiency and flexibility, making it suitable for a wide range of operations.





