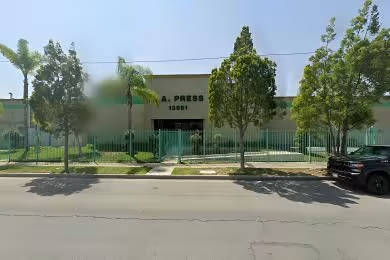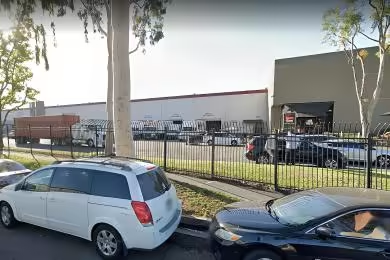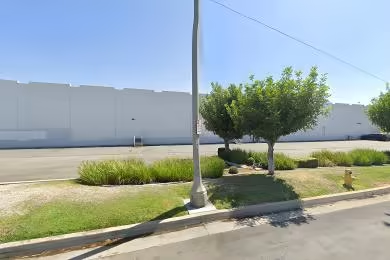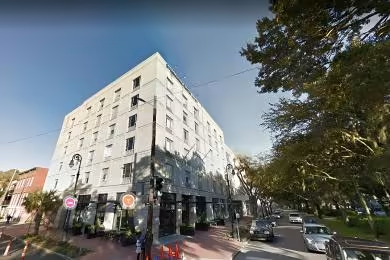Industrial Space Overview
The warehouse boasts an expansive 100,000 square feet of space with a soaring 25-foot clear height, allowing for ample storage and operational flexibility. Constructed in 1985 and meticulously maintained, it features durable concrete tilt-up walls, a steel frame, and a metal roof. The 50' x 50' column spacing provides unobstructed floorplans that can be customized to meet specific tenant needs.
Ample natural lighting floods the interior through skylights and overhead doors, creating a bright and airy work environment. A robust sprinkler system ensures safety, while multiple dock high doors facilitate efficient loading and unloading. Designated office and storage areas offer additional functionality.
The exterior features a secure fenced-in yard, ample parking for vehicles and trailers, and convenient access to public transportation. The property is equipped with three-phase electrical power, water and sewer utilities, and a natural gas heating system.
Industrial (M-1) zoning permits a wide range of commercial and industrial uses, including distribution and storage, manufacturing and assembly, logistics and transportation, warehousing and fulfillment, and research and development.
Additional amenities include a modern security system, an on-site management office, and professional landscaping and maintenance. This versatile warehouse is ideally suited for businesses seeking a prime location, ample space, and a customizable workspace.





