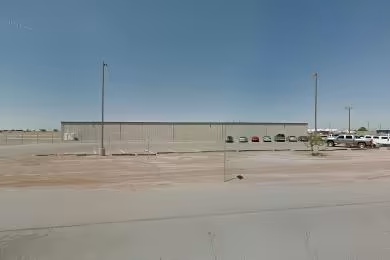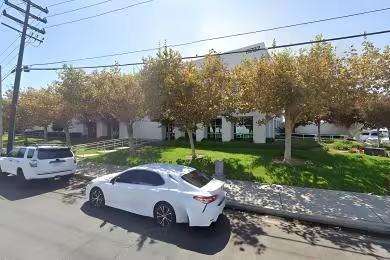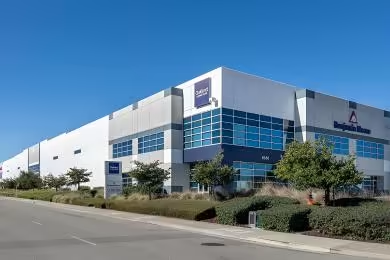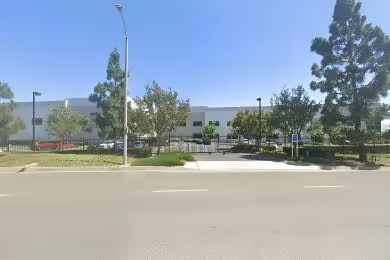Industrial Space Overview
The site spans 4.5 acres, offering a paved, fenced, and lighted yard with ample parking for vehicles. Truck access is provided from Smith Avenue.
Inside, the warehouse comprises 20,000 square feet of open, column-free space, equipped with LED lighting. Five-ton overhead cranes and a sprinkler system enhance its functionality.
The office space, spanning 1,500 square feet, includes a reception area, private offices, a conference room, a break room, and restrooms.
Utilities include three-phase electrical power (480 volts), natural gas, city water and sewer, and high-speed internet/fiber optics. The property is zoned M-2 (Heavy Industrial).
For security, the building is equipped with a system featuring motion sensors and surveillance cameras. Other amenities include an energy-efficient HVAC system, loading dock suitable for 53-foot trailers, and access to a nearby rail spur.





