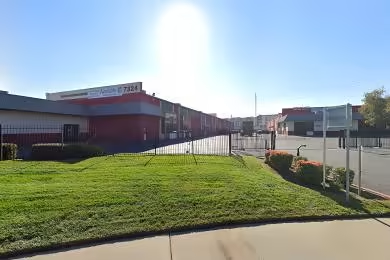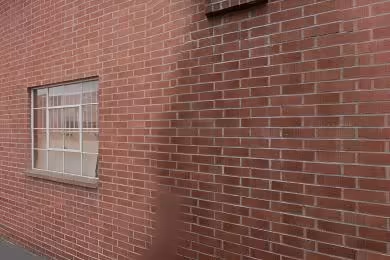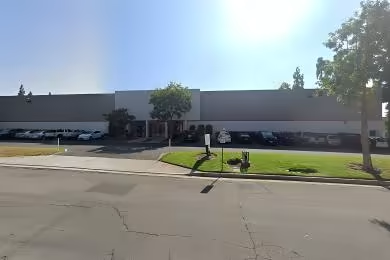Industrial Space Overview
The warehouse features include a clear-span design, durable metal roofing, tilt-up concrete walls, a heavy-duty concrete slab flooring capable of sustaining heavy machinery and storage, ample loading docks, and grade-level access, along with generous truck maneuvering space. Within the warehouse, space efficiency is maximized, and obstructions are minimal. High-bay lighting provides ample visibility, and designated areas for packaging, staging, and storage streamline operations. Overhead cranes with a 5-ton capacity add to the functionality.
The office space benefits from modern design and ample space for administrative and support staff. Natural light and air conditioning ensure a comfortable working environment. Multiple conference rooms and break areas facilitate collaboration and relaxation.
Complementing the warehouse and office spaces are exterior features that include a fenced perimeter, ample parking, and landscaped grounds that enhance the professional appearance of the property.






