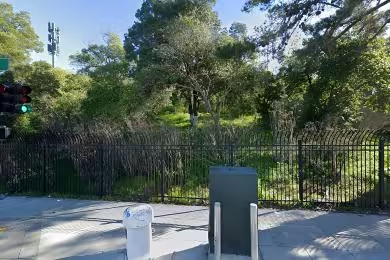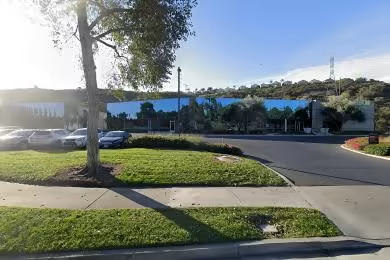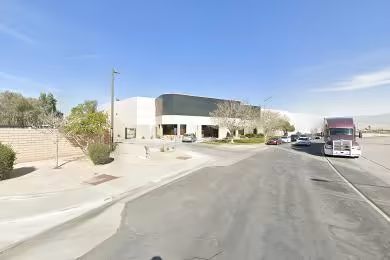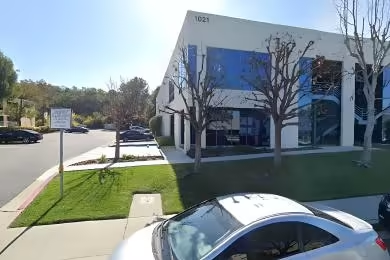Industrial Space Overview
Inside, the warehouse is well-equipped with an ESFR sprinkler system for enhanced fire safety, energy-efficient LED lighting, motion sensors for optimal lighting control, and a high-efficiency HVAC system to maintain a comfortable working environment. Convenience is further enhanced by six restrooms, two temperature-controlled offices, and a dedicated break room.
Externally, the warehouse is fully fenced and gated for added security, with concrete paving providing durable surfaces for heavy vehicle traffic. Storm drains and a detention basin ensure proper drainage, while a 4-acre expansion pad offers potential for future growth.
Zoned for industrial use, the warehouse permits a wide range of activities, including warehousing, distribution, manufacturing, assembly, and light industrial operations. Utilities are well-catered for, with 1,200 Amps, 3-Phase, 480 Volts of electric power, high-pressure natural gas for heating needs, municipal water supply, and municipal sewer system.
Transportation is made easy with direct access to major highways, proximity to major airports and seaports, and excellent visibility from the main road. Ample parking spaces exceeding 100 provide convenient vehicle accommodation for employees and visitors. Key features such as easy access for semi-trucks, ample storage space, flexible floor plan, and potential for sub-division make this warehouse highly adaptable for a variety of commercial and industrial uses.








