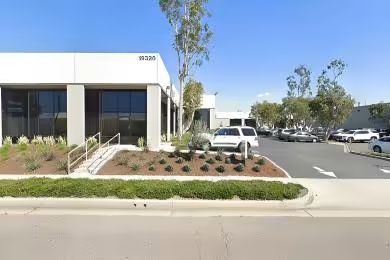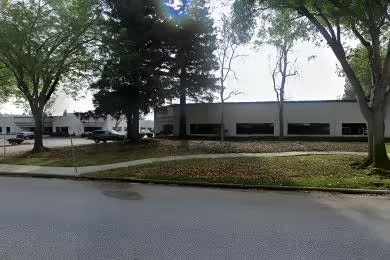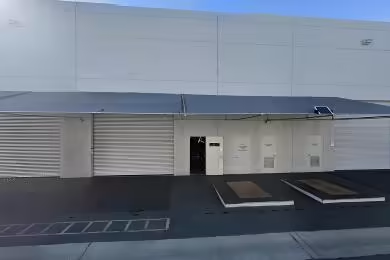Industrial Space Overview
The 5,000 square feet of air-conditioned office space provides a professional and comfortable environment for administrative tasks. It features a welcoming reception area, private offices, a conference room, a break room, and restrooms.
The warehouse emphasizes safety and efficiency with an ESFR sprinkler system, LED lighting, and insulated roof and walls. Dock seals and levelers ensure a seamless transition between the warehouse and loading bays. Concrete tilt-wall construction provides durability, while a gated and fenced yard adds an extra layer of security.
Strategically located in a major distribution hub, the warehouse offers convenient access to major highways and interstates. Its proximity to a labor pool and amenities enhances operational efficiency. Excellent visibility and signage opportunities ensure maximum exposure for your business.
Additional features include an in-rack sprinkler system for enhanced fire protection, cross-docking capabilities for streamlined distribution, and ample parking for employees and visitors. An on-site management office ensures efficient operations, and flexible lease terms cater to your specific needs.
This spacious and versatile warehouse is ideal for various storage, distribution, and manufacturing operations. Its high-volume shipping and receiving capabilities, along with its ability to accommodate large inventory and equipment needs, make it suitable for businesses seeking ample space and efficient operations.





