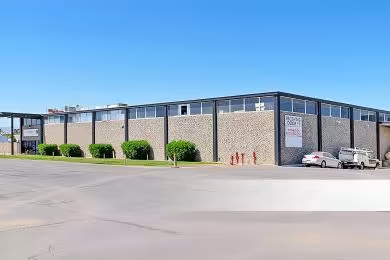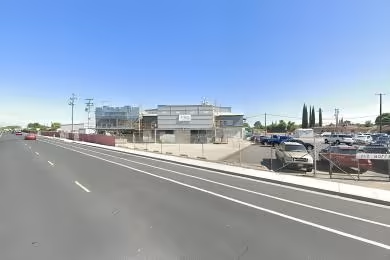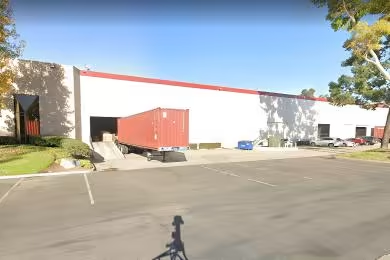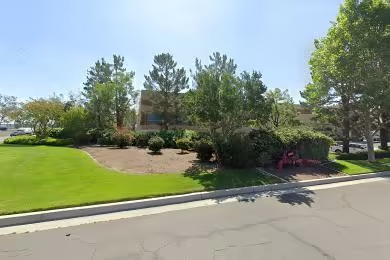Industrial Space Overview
The attached office space of 5,000 square feet offers a well-equipped and comfortable working environment. Private offices, cubicles, conference rooms, a break room, and restrooms provide a functional and inviting setting for employees. Central air conditioning and heating maintain a comfortable climate, while carpet and tile flooring create a professional atmosphere. Suspended ceilings provide a modern and visually appealing aesthetic.
Within the warehouse, a durable floor load capacity of 500 pounds per square foot ensures the safe storage of heavy equipment and goods. LED high-bay lighting illuminates the space, enhancing visibility and reducing energy consumption. An ESFR sprinkler system and monitored fire alarm system provide advanced fire protection. 24/7 security with surveillance cameras safeguards the facility, ensuring the protection of assets and personnel.
The 10-acre site boasts a securely fenced yard with access gates, providing secure storage and controlled access. Ample parking for employees and visitors ensures convenience. Professional landscaping with mature trees and shrubs enhances the aesthetic appeal of the property.
Additional amenities include a designated employee break area in the warehouse, restrooms in both the warehouse and office areas, dedicated shipping and receiving areas for efficient materials handling, and mezzanine storage areas for maximizing storage capacity.







