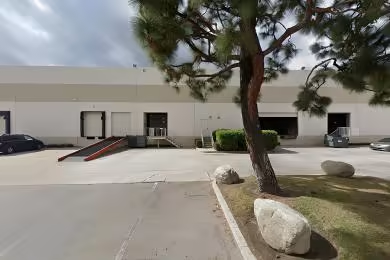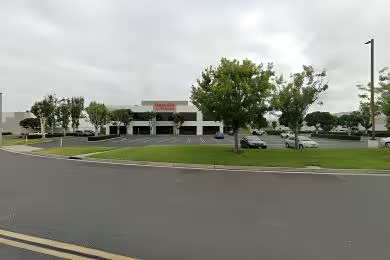Industrial Space Overview
The warehouse features a generous clear height of 25 feet, providing ample storage capacity. Its robust floor load capacity of 500 lbs per square foot accommodates heavy storage requirements. Extensive natural lighting through large windows minimizes energy consumption. The steel joist and metal decking ceiling structure ensures durability and longevity. A built-up roof with regular maintenance guarantees watertight integrity. Multiple ground-level loading bays equipped with dock levelers and seals facilitate efficient loading and unloading. Additionally, drive-in access provides ample maneuverability space for trucks and equipment.
The dedicated office space of approximately 1,200 square feet includes private offices, meeting rooms, and staff areas. Separate restrooms for employees and visitors are maintained to high hygiene standards. A dedicated lunchroom/break area provides a comfortable space for employee breaks and gatherings.
The property spans 2.5 acres of fenced and secure land, providing ample parking for employees, visitors, and truck drivers. Professionally maintained landscaping enhances the curb appeal. Electronic gate access, perimeter fencing, security cameras, fire alarm system, and emergency lighting ensure safety and security.
Utilities include three-phase electric service, natural gas, and municipal water and sewer connections. Evaporative coolers regulate temperature during warmer months. A dedicated compressed air system supports pneumatic equipment and tools. A comprehensive drainage system manages rainwater effectively. Additionally, approximately 500 square feet of mezzanine space offers additional storage or office area.





