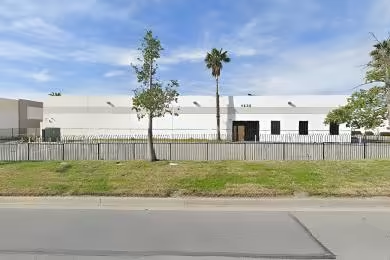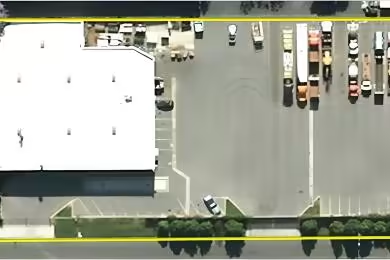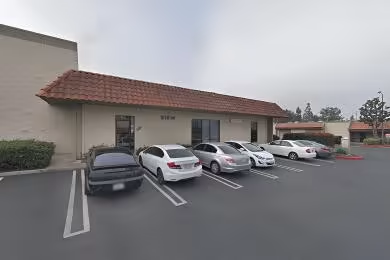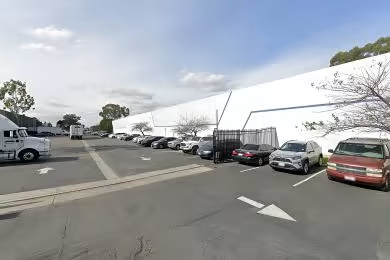Industrial Space Overview
The warehouse boasts an expansive 105,000 square feet of space, featuring a generous 28' clear height and a column spacing of 50' x 50'. For efficient loading and unloading operations, there are 10 dock-high doors equipped with levelers, as well as 2 drive-in doors. The warehouse is equipped with an ESFR sprinkler system for enhanced fire protection and forced air gas heat for climate control. Additionally, air conditioning is provided in the office space. Electrical infrastructure includes 480 volts, 3-phase power, and energy-efficient LED high-bay fixtures illuminate the warehouse space.
The office component encompasses 5,000 square feet, providing a professional and comfortable work environment. It features 10 separate offices, a conference room, break room, and multiple restrooms. A welcoming reception area greets clients and visitors.
The property is situated on a 5-acre lot with ample on-site parking. Easy access to major highways ensures seamless transportation options. Gated and fenced, the building provides added security. Additional amenities include Foreign Trade Zone (FTZ) eligibility, cross-dock capabilities, and rail access availability nearby. The building's location offers convenient proximity to a range of amenities.






