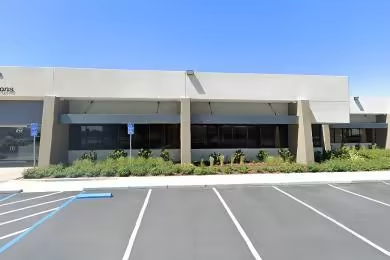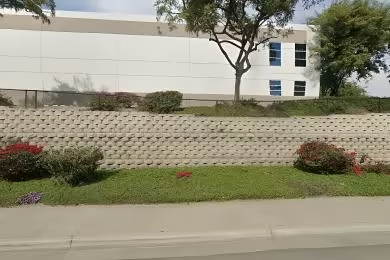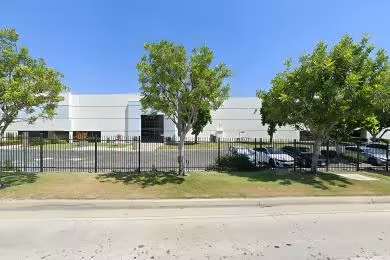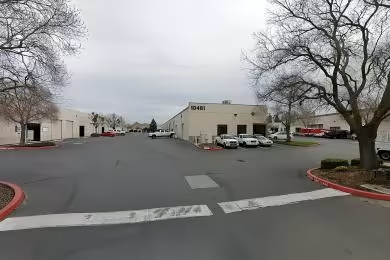Industrial Space Overview
**Warehouse**
- 120,000 square feet of warehouse space
- 30-foot clear height
- 50-foot x 50-foot column spacing
- 6-inch dock height
- 20 docks
- 4 drive-in doors
- 6 grade-level doors
- ESFR sprinkler system
- Gas-fired unit heaters
**Office Space**
- 30,000 square feet of office space
- Reception area
- Private offices
- Conference room
- Kitchenette
- Restrooms
**Other Features**
- 10-acre fenced and gated lot
- Paved parking lot
- 150-foot deep truck court
- Rail spur available
- Ample storage space
- High-bay lighting
- Security system
- Forklift charging stations
- Dock levelers and bumpers
- Cross-docking capabilities
- Food-grade approved
- Foreign Trade Zone (FTZ) designation available
**Available Units**
- Suite 200: 3,251 square feet
- Suite 201: 1,929 square feet
- Suite 204: 2,839 square feet







