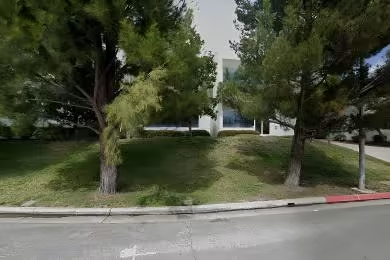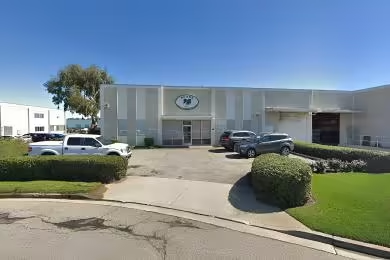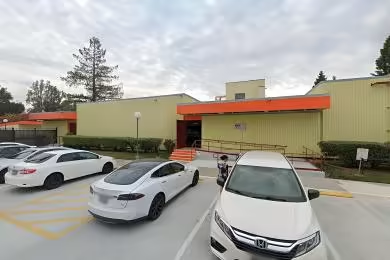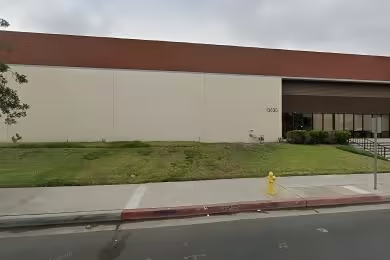Industrial Space Overview
The building's exterior features a robust concrete floor, durable steel frame construction, and a sprinkler system for added safety. Security is maintained by a comprehensive security system, while LED lighting and skylights optimize natural illumination. Within the warehouse, there is a dedicated 2,500 square foot office space, along with a conveniently located break room and restrooms.
Strategically situated in the Chicago Southland market, the warehouse enjoys excellent connectivity to major transportation routes, including I-80, I-294, and I-355. Its proximity to key retail and industrial corridors offers a vibrant business environment. The region's skilled labor force and favorable business climate further enhance its appeal.
Zoned for industrial use, the warehouse is ideal for a wide range of warehouse, distribution, or manufacturing operations. The availability of adjacent land provides potential for future expansion, making it a versatile and scalable investment opportunity for businesses seeking ample storage and logistical solutions.






