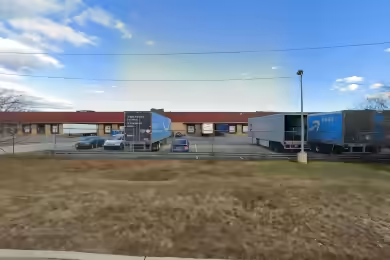Industrial Space Overview
Core Specifications
Building Features
- Clear Height: 40’
- Column Spacing: 54’ x 52’
- Standard Parking Spaces: 141
Loading & Access
- 46 dock-high doors for efficient loading and unloading
- 2 drive-in bays for easy access
- 21 loading docks available
Utilities & Power
- Power Supply: 2,500 Amps
- Water: City supply
- Sewer: City services
- Heating: Gas
Location & Connectivity
Strategic Location Highlights
- Proximity to major highways for efficient distribution
- Located within a 30-year PILOT program for tax benefits
- Access to a skilled workforce with a significant number of warehouse employees in the area
Extras
- Ability to add +/- 15,000 SF of mezzanine
- Natural light throughout the facility
- Excellent visibility from Route 1







