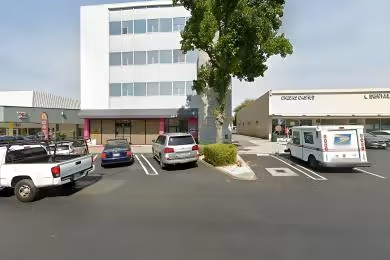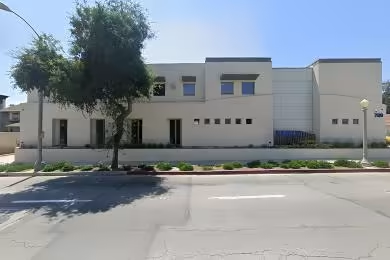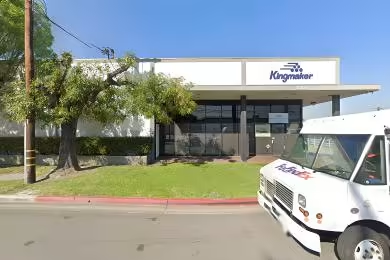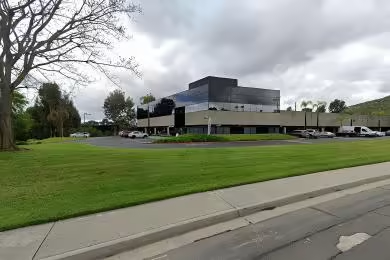Industrial Space Overview
This central warehouse offers 10,124 square feet of space in Suite 200. Located near major highways and public transportation, it boasts a steel frame construction, 30-foot clear building height, and 6 bays with 30-foot by 30-foot bay size and column spacing.
For loading and unloading, there are 6 dock-high loading doors, a drive-in door, and ample truck court area. Utilities include 3-phase electrical power, a sprinkler system, natural gas, and fiber optic telecommunications.
Amenities include a secured gate with 24/7 access, office space, parking spaces, and on-site management and maintenance. The warehouse also features LED lighting, a high-efficiency HVAC system, energy-efficient design, ample storage space, and convenient proximity to retail and amenities.
This space is suitable for distribution and logistics, manufacturing, storage and warehousing, and light industrial uses.





