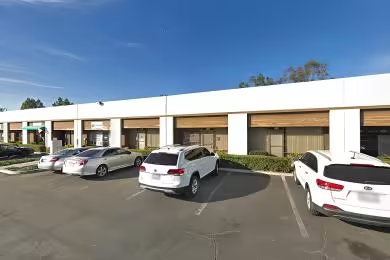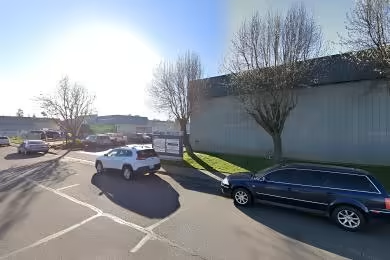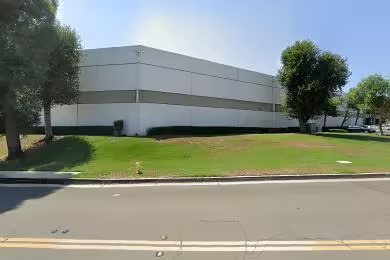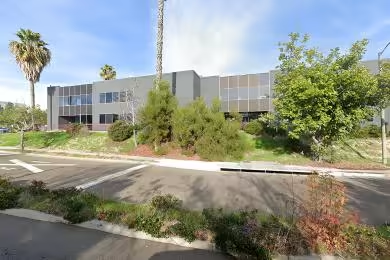Industrial Space Overview
With 40 truck-level loading docks equipped with electric dock levelers, drive-in accessibility, and ample trailer parking, the warehouse caters to efficient logistics and operations. Inside, an ESFR sprinkler system ensures fire safety, while LED lighting throughout enhances visibility and energy efficiency. The fully air-conditioned office space, break room, and restrooms provide a comfortable work environment for employees.
Located in close proximity to O'Hare International Airport and major distribution centers, the warehouse offers strategic connectivity and access to highways I-90, I-294, and I-355. The M-2 Heavy Industrial Zoning allows for a wide range of industrial uses, while the 11.16-acre lot with fenced and gated security ensures privacy and protection.
Additional features include a drive-through design for smooth truck flow, ample overhead crane capacity, and rail access nearby. The fenced and lit parking lot provides ample space for both employees and visitors. With the potential for expansion on adjacent land, this warehouse offers the flexibility to adapt to growing business needs.








