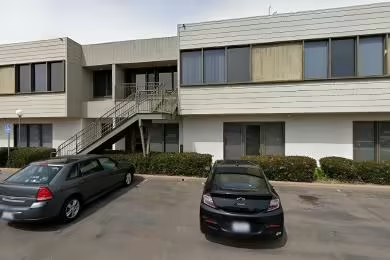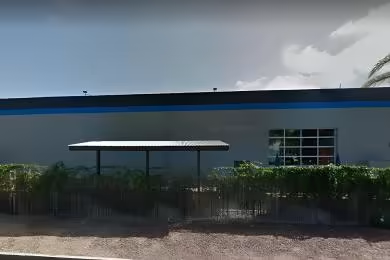Industrial Space Overview
The warehouse features approximately 2,000 square feet of office space with an open floor plan, private offices, and a conference room. It is air-conditioned and heated, with restrooms and a kitchenette.
For loading and unloading, the warehouse is equipped with six exterior loading docks with levelers and seals, along with two drive-in doors measuring 14 feet wide by 14 feet high. Ample parking is available for trucks and trailers.
The electrical and mechanical systems include 480/277 volts, 3-phase electrical service, LED high-bay fixtures for lighting, gas-fired roof-mounted HVAC units, and a fire sprinkler system throughout.
Security measures include perimeter fencing with a controlled access gate, security cameras and motion detectors, and 24-hour security monitoring.
Additional features of the warehouse include energy-efficient construction, industrial zoning, convenient access to major highways and transportation corridors, an open and column-free layout for maximum flexibility, ample storage space with overhead racking, and cross-docking capabilities.








