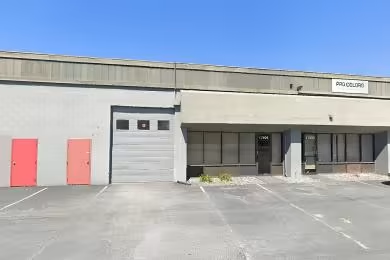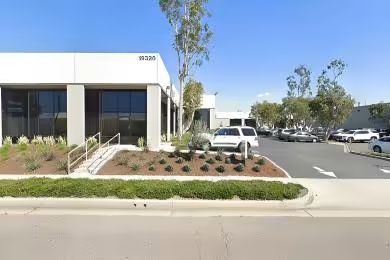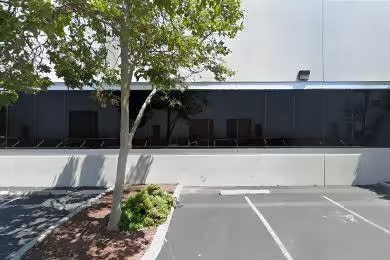Industrial Space Overview
The building comprises 2,000 SF of office space on the second floor, featuring a reception area, private offices, a conference room, and a break room. The warehouse boasts 10 loading docks with levelers and seals, as well as ample paved truck courts for efficient loading and unloading. Its 30-foot clear height and 6-inch thick reinforced concrete floor provide ample storage capacity for heavy loads.
Energy-efficient LED lighting, a forced-air HVAC system, and a 400-amp, 3-phase electrical service ensure optimal functionality. The building is equipped with a sprinkler system, fire hydrants, and an access control system for enhanced security. Additional amenities include dedicated break rooms, restrooms, and drive-in doors for easy accessibility.
This warehouse offers a prime location within a well-connected industrial area, providing proximity to major highways, interstates, and public transportation. Its sustainability features, including solar panels, energy recovery units, and LED lighting, demonstrate its commitment to environmental responsibility.








