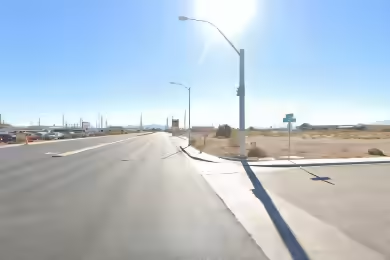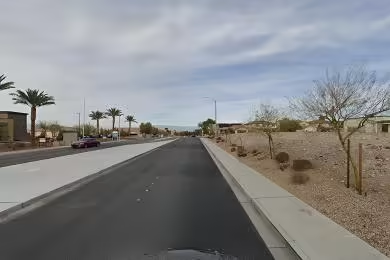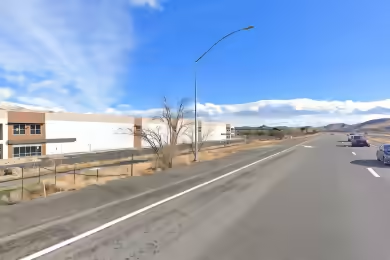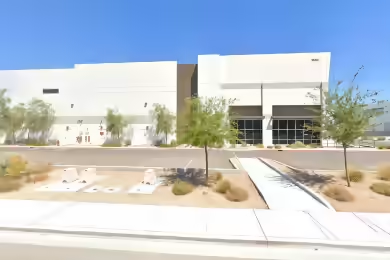Industrial Space Overview
Reno Distribution Center offers an expansive 86,400 SF of industrial space, perfectly suited for distribution and logistics operations. This property features a full build-out condition, ensuring a seamless transition for your business. Located in a prime area of Reno, NV, it provides easy access to major transportation routes, enhancing operational efficiency. The space is currently available for lease, making it an excellent opportunity for businesses looking to expand or relocate.
Core Specifications
Building Size: 331,632 SF | Lot Size: 13.54 AC | Year Built: 1988 | Construction Type: Masonry | Sprinkler System: ESFR | Power Supply: 1,600 Amps, 277-480 Volts, Phase 3.
Building Features
- Clear height: 24’
- Column spacing: 48’ x 48’
- Cross docks: Yes
Loading & Access
- 21 exterior dock doors for efficient loading and unloading.
- 2 drive-in bays for easy access.
- 257 standard parking spaces available.
Utilities & Power
Power Supply: 1,600 Amps, 277-480 Volts, Phase 3. This facility is equipped with robust power capabilities to support various industrial operations.
Location & Connectivity
Reno Distribution Center is strategically located with excellent access to major highways and public transit, facilitating smooth logistics and transportation. Its proximity to key routes enhances connectivity for distribution operations.
Strategic Location Highlights
- Proximity to major highways for efficient transportation.
- Access to a skilled workforce in the Reno area.
- Growing industrial market in Northern Nevada.
Extras
Renovation potential for customized office space. The property includes 3,000 SF of dedicated office space and is in excellent condition.





