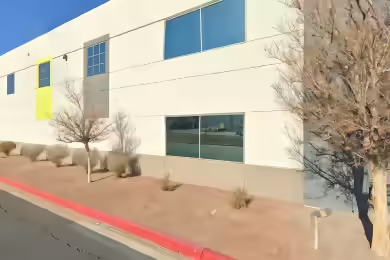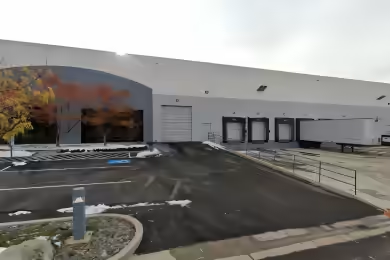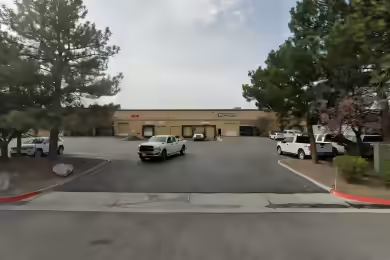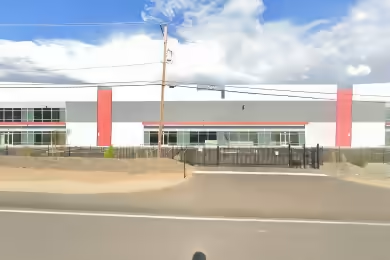Industrial Space Overview
4815 Longley Ln offers a substantial 38,250 SF of industrial space, perfect for businesses seeking a versatile location in Reno, NV. This property features 5 loading docks and 2 drive-in bays, making it ideal for logistics and distribution operations. The space is currently available for lease, providing an excellent opportunity for immediate occupancy. With a clear height of 28 feet and column spacing of 35’ x 50’, this facility is designed to accommodate a variety of industrial uses.
Core Specifications
Building Size: 38,250 SF
Lot Size: 2.28 AC
Year Built: 1988
Construction Type: Masonry
Power Supply: 800 Amps, 480 Volts
Zoning: IC
Building Features
- Clear height: 28 feet
- Column spacing: 35’ x 50’
- Construction type: Masonry
Loading & Access
- 5 loading docks for efficient loading and unloading
- 2 drive-in bays for easy access
- 45 standard parking spaces available
Utilities & Power
Power Supply: 800 Amps, 480 Volts
Internet: High-speed connectivity available
Location & Connectivity
4815 Longley Ln is strategically located in Reno, NV, providing easy access to major highways and transportation routes. This location enhances connectivity for logistics and distribution, making it a prime choice for businesses looking to optimize their operations.
Strategic Location Highlights
- Proximity to major highways for efficient transportation
- Access to a skilled workforce in the Reno area
- Growing industrial sector in the region
Extras
Includes 2,355 SF of dedicated office space for administrative functions.








