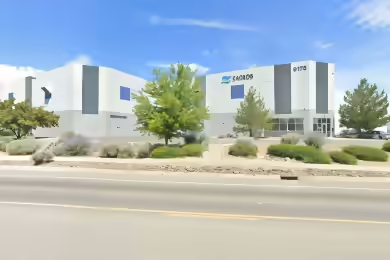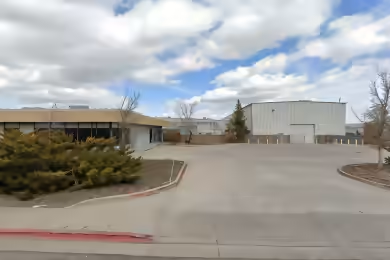Industrial Space Overview
Airway Commerce Center in Reno, Nevada, features a state-of-the-art industrial building with a total space of 140,760 square feet. This facility is designed for flexibility, allowing for divisions as small as 7,820 square feet. With a clear height of 18 feet, it is equipped with 18 dock doors and 18 drive-in doors, making it ideal for logistics and distribution operations. The property is strategically located at the corner of McCarran Boulevard and Airway Drive, providing high visibility and easy access to major highways.
This property is currently available for lease, making it a prime opportunity for businesses looking to establish a presence in a rapidly growing area. The surrounding region boasts a robust labor pool and excellent connectivity to key markets, enhancing its appeal for industrial users.
Core Specifications
Building A at Airway Commerce Center is a 140,760 square foot industrial facility with 18 dock doors, 18 drive-in doors, and a 2,000-amp, 480/277-volt, 3-phase power supply. The building is designed for efficiency with 50-foot by 52-foot column spacing and a clear height of 18 feet.
Building Features
- Clear height: 18 feet.
- Construction type: Industrial/A.
- Year built: 2024.
Loading & Access
- 18 dock-high doors for efficient loading and unloading.
- 18 drive-in doors for easy access.
- Located in a 100-foot shared truck court.
Utilities & Power
Power Supply: 2,000 Amps, 277-480 Volts, Phase 3.
Location & Connectivity
Airway Commerce Center is strategically positioned with convenient access to Interstate 580 and McCarran Boulevard, connecting to Interstate 80. This location allows for quick transportation to major markets within a two-day drive.
Strategic Location Highlights
- High visibility on high-traffic streets.
- Proximity to Reno-Tahoe International Airport.
- Access to a large labor pool with over 24,631 manufacturing workers.
Extras
Renovation potential for customized layouts and expansions.






