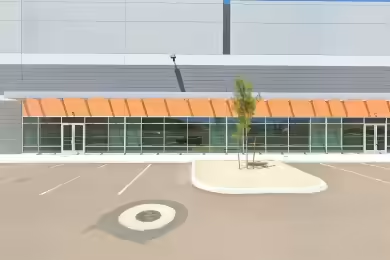Industrial Space Overview
NOW AVAILABLE - 3000 Lincoln Road is an ±80,181 SF industrial building, demisable down to ±40,000 SF. This property features 3,066 SF HVAC office and 77,115 SF Evap-cooled warehouse. With 23 dock-high loading doors and one 12’ x 14’ grade-level door, it is ideal for various industrial uses. The building boasts a 30’ clear height, ESFR sprinklers, and 1,600 amps, 277/480v, 3-Phase power.
Core Specifications
The property includes 23 loading docks, a reception area, open office, break room, conference room, and three private offices. It is equipped with five restrooms and has a truck court of 130’.
Building Features
- Clear height: 30’
- Construction type: Reinforced Concrete
- Sprinkler system: ESFR
Loading & Access
- 23 dock-high doors for efficient loading and unloading
- 1 drive-in bay for easy access
Utilities & Power
1,600 amps of power supply with 277/480v and 3-phase power available.
Location & Connectivity
Located in Las Vegas, NV, this property offers excellent access to major highways and public transit, enhancing connectivity for logistics and distribution.
Strategic Location Highlights
- Proximity to major highways for efficient transportation
- Access to a skilled labor pool in the Las Vegas area
- Growing industrial market in the region
Extras
- Renovation potential for customized space
- Flexible layout to accommodate various business needs





