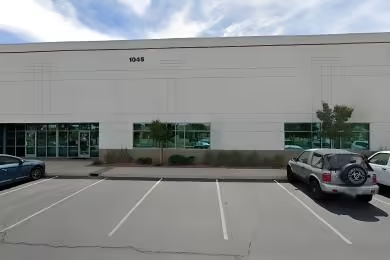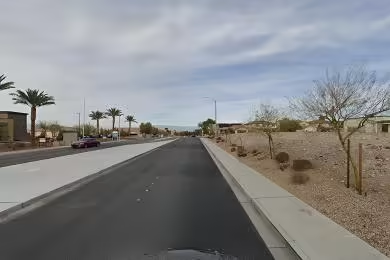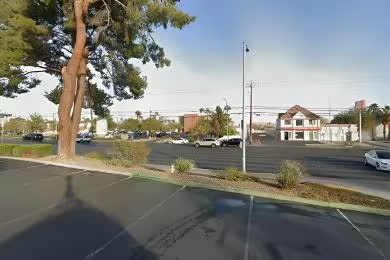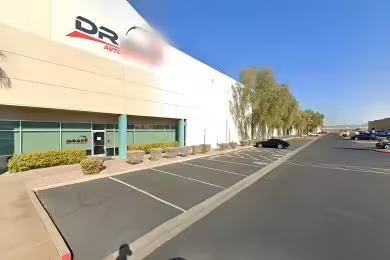Industrial Space Overview
With a total building size of 327,842 SF on a 17.44-acre lot, this facility is designed to accommodate various operational needs. The site includes 60 dock doors, 20 dock levelers, and ample parking spaces, ensuring efficient loading and unloading processes. The property is equipped with an ESFR fire sprinkler system and offers a build-to-suit office with a 36’ clear height.
Core Specifications
Lot Size: 17.44 AC
Sprinkler System: ESFR
Zoning: M-D
Building Features
- Clear height: 36’
- Column spacing: 50’ x 50’
- Speed bay: 50’ x 60’
Loading & Access
- 60 dock-high doors for efficient loading
- 221 standard parking spaces
- 45 trailer parking spaces
- Truck court depth: 135’ and truck apron depth: 60’ for easy maneuverability
Utilities & Power
Location & Connectivity
Strategic Location Highlights
- Proximity to Nellis Air Force Base enhances security and operational advantages.
- Access to major highways facilitates efficient distribution and logistics.
- Located in a growing industrial submarket of North Las Vegas.






