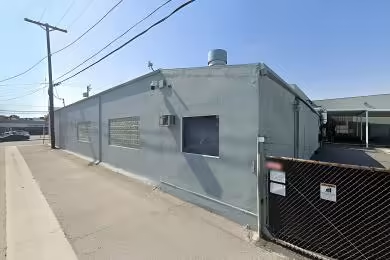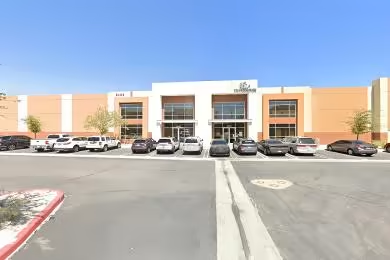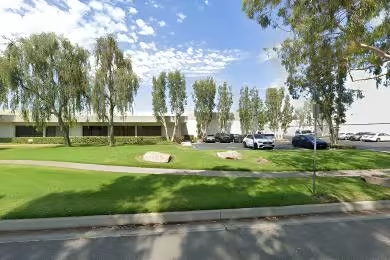Industrial Space Overview
The site spans 10 acres, featuring a fenced and secured perimeter, ample parking, and rail access via an on-site rail spur. Utilities include electricity, gas, water, and sewer.
Inside, the warehouse features an open floor plan with high ceilings, an LED lighting system, and a zoned HVAC system for climate control. A sprinkler system ensures safety throughout. Epoxy-coated concrete floors provide durability and ease of maintenance. A mezzanine level provides additional storage or office space.
Drive-in bays facilitate convenient loading and unloading, while ample staging and storage areas enhance operational efficiency. On-site maintenance and repair services are available, and the warehouse's convenient location near major highways and transportation routes offers easy accessibility. The property is zoned for industrial use, making it suitable for a wide range of businesses such as warehousing and distribution, manufacturing, assembly, logistics, automotive repair, and large-scale storage.





