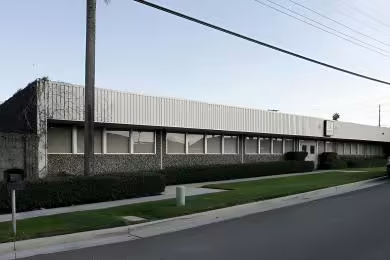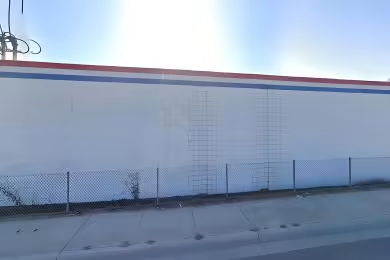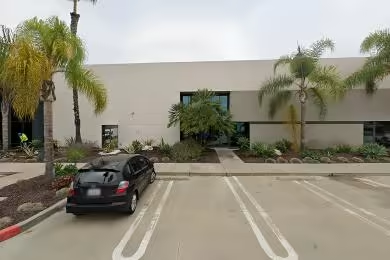Industrial Space Overview
Inside, the warehouse features an impressive clear height of 28 feet, facilitating the storage of bulky items. Ample dock-high loading doors, paired with drive-in ramps, streamline loading and unloading processes. The open floor plan and reinforced concrete floors, with a weight capacity of 500 PSF, provide flexibility and durability. Overhead cranes with varying capacities enhance efficiency in moving heavy materials.
The modern exterior, combined with energy-efficient lighting and HVAC systems, creates a well-maintained and inviting environment. The sprinkler system and security system, equipped with motion detectors and cameras, ensure safety and security.
Tenant improvements can be customized to meet specific business needs, including the installation of partitions, workstations, and temperature-controlled HVAC zones. Additionally, the property offers 24/7 tenant access, on-site waste disposal, a professional property management team, and flexible lease terms.
The warehouse's prime location within the industrial area provides excellent visibility and proximity to major transportation routes, making it ideal for manufacturing, distribution, logistics, and storage operations.





