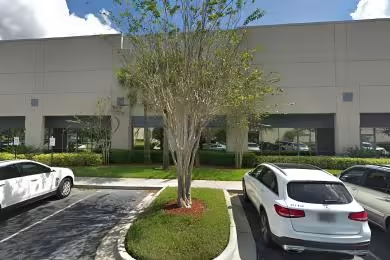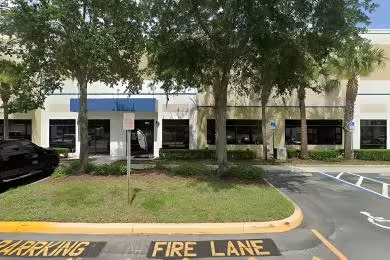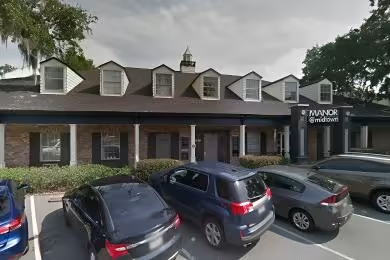Industrial Space Overview
The warehouse boasts an energy-efficient HVAC system, utilizing radiant tube heaters for warmth and rooftop units for office climate control. Its robust construction features precast concrete tilt-up walls, an insulated metal roof with skylights, a sprinkler system, a fire alarm and suppression system, and LED lighting throughout. Sustainable practices are evident with Energy Star certification, Low-E windows, and water-saving fixtures.
In addition to the expansive warehouse space, the property accommodates 4,575 square feet of modern office space, a breakroom, restrooms, 2,287 square feet of warehouse offices, and a mezzanine spanning 10,247 square feet. Ample parking is available with 222 auto spaces. The fenced and secure site offers convenient access to major highways, a skilled labor force, and various amenities.








