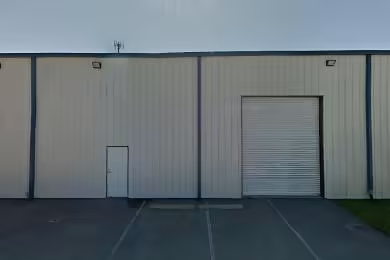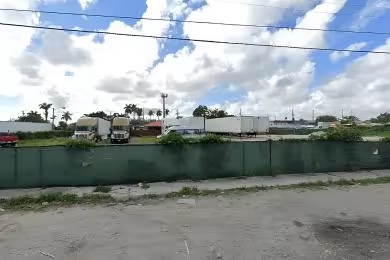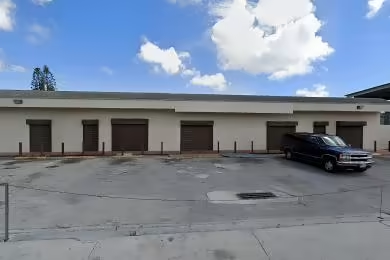Industrial Space Overview
* **Massive Space:** Boasting 240,000 square feet, the facility consists of 200,000 square feet of warehouse space and 40,000 square feet of office area.
* **Functional Layout:** With a clear height of 36 feet and column spacing of 50 feet x 50 feet, the warehouse provides optimal storage and maneuverability.
* **Abundant Loading:** Access the warehouse seamlessly through 20 grade-level loading doors and 4 drive-in doors, all equipped with dock levelers and seals.
* **State-of-the-Art Features:** Enjoy energy efficiency with LED lighting throughout, a high-efficiency HVAC system, and an ESFR sprinkler system for enhanced safety.
* **Security and Convenience:** Rest assured with a motion-activated security system, secured truck court, ample parking, and a well-lit, monitored parking lot.
* **Cross-Docking and More:** Enhance your operations with cross-docking capabilities and rail access available nearby.
* **Utilities and Infrastructure:** Ensure reliable operations with 2,400 amps of electric power, natural gas, municipal water supply, and sewer connection.
* **Premium Services:** Utilize a 10-ton bridge crane, landscaped grounds, and common areas for a complete and professional environment.
For further inquiries and information on our other exceptional properties, please don't hesitate to contact us through our dedicated inquiry form.






