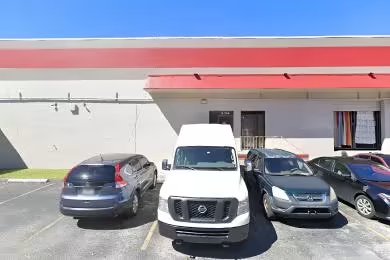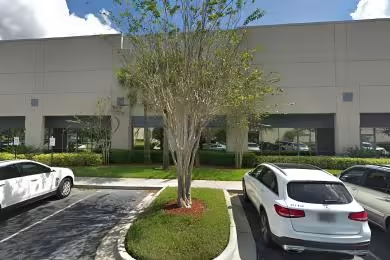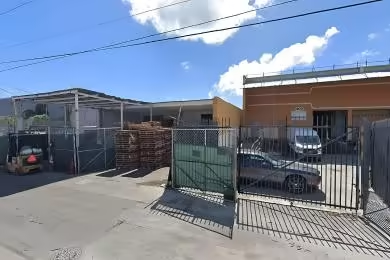Industrial Space Overview
The warehouse features exceptional specifications, including 32-foot clear ceiling heights, wide column spacing of 50 ft x 50 ft, 50 dock doors equipped with levelers and seals, and four drive-in doors with ample clearance. The heavy-duty floor load capacity of 500 psf ensures durability.
The property is situated on a generous 15-acre lot with 100% paved coverage, providing ample space for parking and maneuvering. Additionally, it offers direct rail access with a 10-car capacity, ideal for efficient transportation.
In addition to the warehouse, the property includes 5,000 SF of office space complete with reception, conference rooms, and private offices. Tenants will also benefit from amenities such as a break room, kitchen, truck wash bay, ample parking, 24/7 gated access, and a robust surveillance system.
The location of the property is advantageous, nestled within a well-established industrial park and surrounded by a skilled workforce. It offers convenient access to major highways and transportation hubs, including rail and air terminals. The business-friendly environment of the city enhances its appeal for potential tenants.
Other noteworthy features include ample natural light, abundant power supply, energy-efficient design, and pending LEED certification. Flexible lease terms are available to accommodate the specific needs of various tenants.







