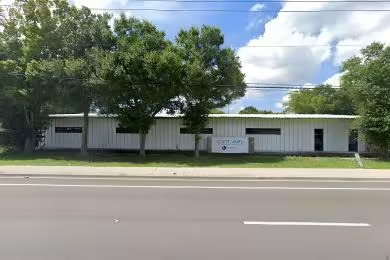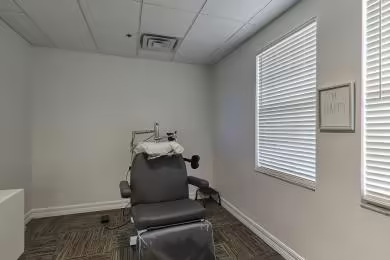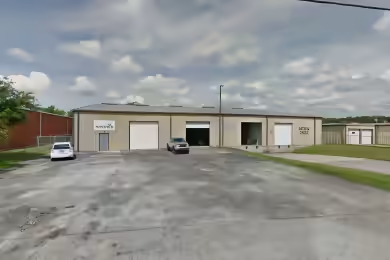Industrial Space Overview
6903 Stapoint Ct offers a remarkable 15,600 SF flex warehouse unit available for sublease. This space includes 6,600 SF of warehouse area and 9,000 SF of fully air-conditioned, drop ceiling flex space, featuring a packing area, production room, laboratory, storage, eight private offices, two conference rooms, a break room, and four restrooms. The property is available for sublease through November 30th, 2026, with an asking rate of $15.00 NNN per square foot per year. This property is currently available for lease.
Core Specifications
Building Size: 108,337 SF, Lot Size: 6.50 AC, Year Built: 2002, Construction Type: Masonry, Power Supply: Phase 3.
Building Features
- Clear Height: 24’
- Exterior Dock Doors: 15
- Standard Parking Spaces: 146
Loading & Access
- 3 Loading Docks
- Central Air Conditioning
- Drop Ceilings
Utilities & Power
Power Supply: Phase 3 power available, ensuring sufficient energy for industrial operations.
Location & Connectivity
6903 Stapoint Ct is strategically located in Winter Park, providing easy access to major roads and highways, enhancing connectivity for logistics and transportation.
Strategic Location Highlights
- Proximity to major highways for efficient transportation.
- Access to local amenities for employee convenience.
- Strong local economy supporting various industries.
Extras
Sublease space available from current tenant, includes dedicated office space, and is in excellent condition.





