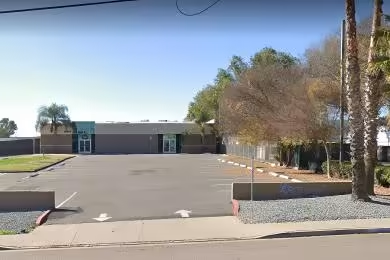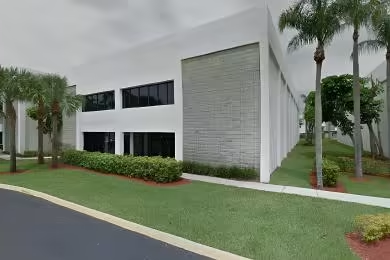Industrial Space Overview
Constructed in 2005, the warehouse features a tilt-up concrete structure and encompasses 96,000 square feet of space with a generous clear height of 28 feet and column spacing of 50 feet x 50 feet. Ample on-site parking provides ample space for vehicles.
The warehouse is equipped with an ESFR sprinkler system, energy-efficient LED lighting, and drive-through design for seamless and efficient operations. Additionally, it has 15 drive-in loading docks and a 5,000 square feet two-story office space offering a reception area, break room, and conference rooms.
Utilities include 3-phase, 480V electricity, natural gas, municipal water, and sewer services. Zoned industrial, the property is situated in Miami's bustling industrial corridor, ensuring proximity to key transportation hubs, including ports and airports.
Additional amenities include secure gated access, high ceilings suitable for racking, ample power supply, and an on-site management office. Tenant improvements are negotiable, allowing for customization to suit specific business needs. The warehouse is immediately available for occupancy, providing a turnkey solution for businesses seeking a modern and functional space in a prime location.




