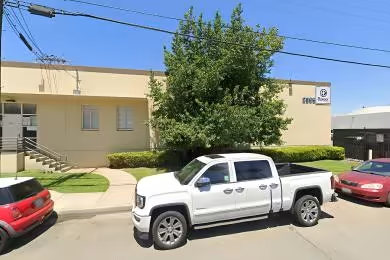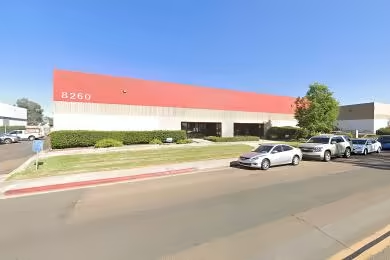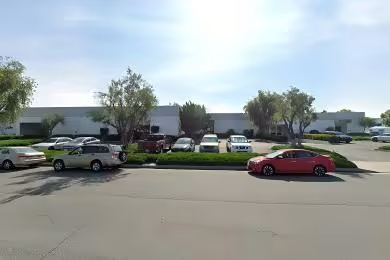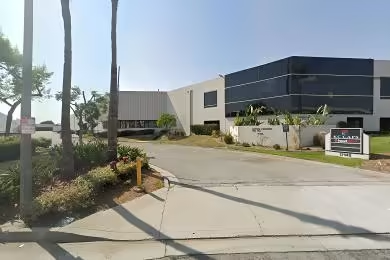Industrial Space Overview
With 8 dock-high and 2 drive-in doors, loading and unloading operations are streamlined. A paved truck court ensures ample maneuvering space, while abundant on-site parking accommodates employees and visitors.
Step inside to discover a modern and well-equipped interior. High-efficiency LED lighting casts a bright glow, complemented by natural daylight streaming through strategically placed skylights. Epoxy-coated concrete floors provide a durable and easy-to-clean surface, while an advanced sprinkler system ensures fire safety.
Utilities are state-of-the-art, with 800 amp, 3-phase electrical service and optional natural gas availability. High-speed fiber optic internet ensures seamless connectivity.
Amenities include a dedicated 2,000 square foot office space with a separate entrance, multiple restrooms for employee and visitor convenience, and a dedicated break room with a kitchenette.
Security is paramount, featuring gated entry, surveillance cameras, motion sensors, and the option for on-site security personnel. Industrial (M-1) zoning allows for a wide range of warehousing, distribution, and light manufacturing activities.
Strategically situated near major highways and public transportation, this warehouse provides excellent accessibility and connectivity. Its proximity to essential amenities such as restaurants, retail stores, and banks further enhances its convenience.






