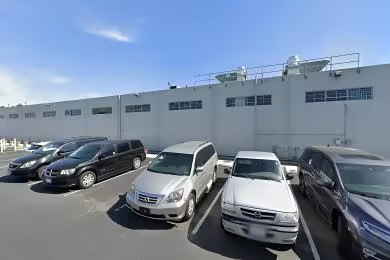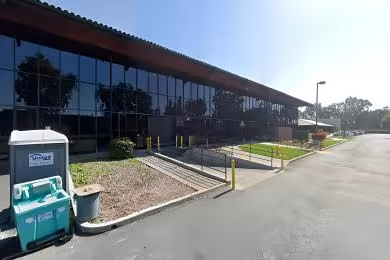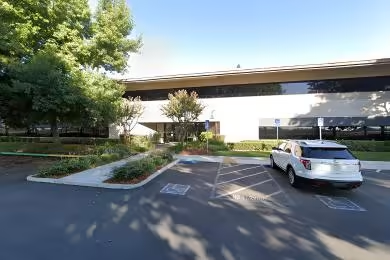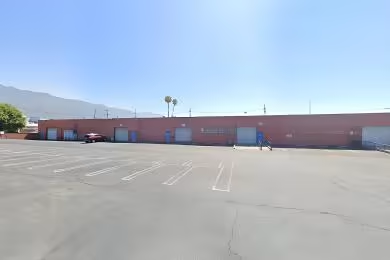Industrial Space Overview
The centerpiece of the campus is the warehouse located at 3316 S Main St, boasting a colossal 414,175 square feet on a sprawling 21.5-acre lot. Its impressive 40-foot clear height allows for ample vertical storage, while the sturdy steel frame construction and precast concrete panels ensure lasting durability. With 76 dock-high doors and 10 drive-in doors, loading and unloading operations are a breeze.
Inside, the warehouse features energy-efficient LED lighting, an HVAC system with rooftop units for climate control, and an extensive wet-pipe fire sprinkler system for safety. A mezzanine adds an extra 32,000 square feet for additional storage or office space. The warehouse also benefits from direct rail access via a dedicated spur, simplifying logistical operations.
Outside, the warehouse offers ample parking for vehicles of all sizes. The professionally landscaped grounds, featuring mature trees and shrubbery, create a welcoming ambiance. Chain-link fencing with secure gates provides peace of mind.
The campus adheres to the highest sustainability standards, earning ADA compliance, Energy Star certification, LEED Silver certification, and offering wireless internet access throughout. Modern office spaces within the warehouse provide a comfortable and functional workspace.







