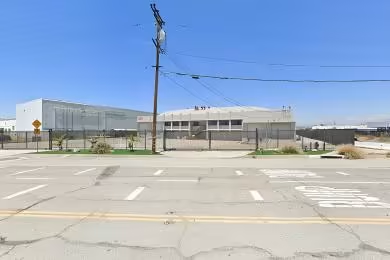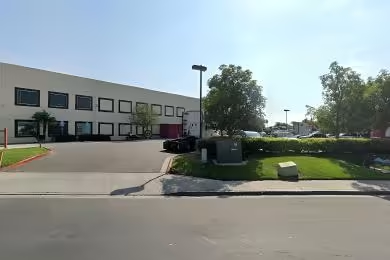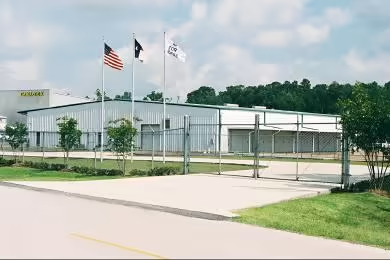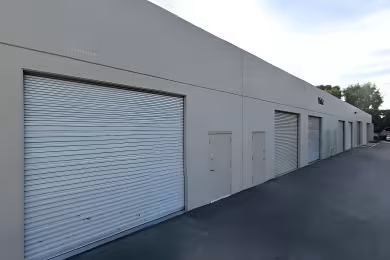Industrial Space Overview
Spanning a total area of 100,000 square feet, the warehouse provides 90,000 square feet of dedicated warehouse space and 10,000 square feet of office space. The warehouse features an impressive 30-foot clear height, 50-foot x 50-foot column spacing, and a floor load capacity of 1,000 pounds per square foot.
Access to your operations is made convenient with 10 receiving docks, 5 shipping docks, 2 drive-in doors, and 2 grade level doors. LED lighting, an ESFR sprinkler system, and a gas-fired heating and central air conditioning system ensure a well-lit, safe, and comfortable environment.
The office space includes 5 private offices, 2 conference rooms, a break room, a reception area, and 3 restrooms. This space is ideal for administrative and operational tasks.
The 5-acre site offers ample parking spaces for 100 vehicles, a fenced and gated perimeter for security, and a secure access control system. A paved and well-maintained yard area provides additional storage or staging space. The warehouse is also strategically situated within 1 mile of a rail yard, providing access to rail transportation.
The property is in excellent condition, having been regularly maintained and updated. Utilities include 1,200 amps of 480-volt electricity, natural gas, municipal water supply, and municipal sewer system. The warehouse is zoned Industrial (I-2).
Additionally, the warehouse is FTZ capable, suitable for distribution center use, and close to major transportation routes. It enjoys access to a skilled labor force, ensuring efficient operations.
To explore this exceptional property further and inquire about our other available options, please don't hesitate to contact us through the inquiry form. Our team is available to assist you with any questions or scheduling a tour.







