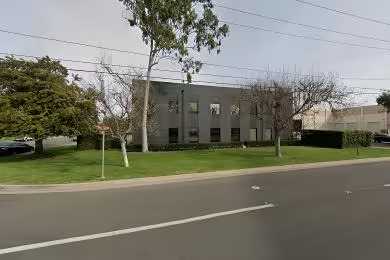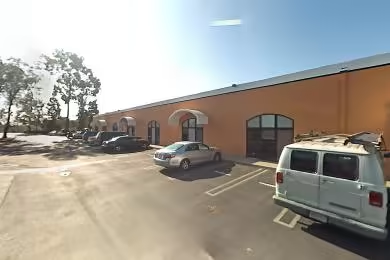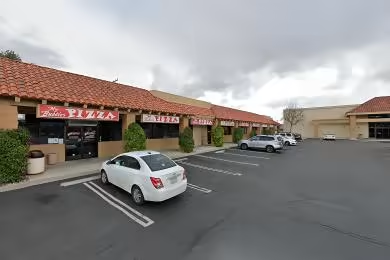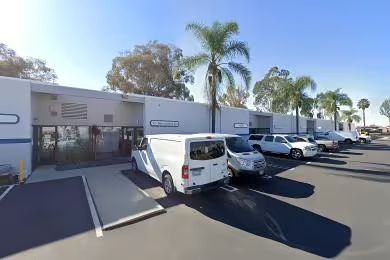Industrial Space Overview
**Warehouse Features:**
Located at 2627 West Florida Avenue, the warehouse boasts over 100,000 square feet of space, with a clear height of 24 feet. Its sturdy construction includes precast concrete walls, a steel frame, and a metal roof. The layout offers an open and column-free interior, ample bay spacing, 10 dock-high loading bays with levelers, and 3 drive-in doors. To enhance efficiency, there's a 10,000 square foot finished mezzanine with HVAC-controlled office space.
**Infrastructure Amenities:**
The warehouse is exceptionally well-equipped, featuring 400 amps of 3-phase electrical power, gas-fired unit heaters for heating, an ESFR sprinkler system for safety, LED lighting for energy efficiency, and high-speed fiber optic internet for seamless connectivity.
**Site Advantages:**
The property sits on approximately 5 acres of fenced and secured land, ensuring privacy and protection. Ample parking is available for over 100 vehicles, and the site is strategically located with easy access to major highways and transportation routes.
**Additional Conveniences:**
For added security, the site is equipped with surveillance cameras. The warehouse also provides essential amenities such as a break room, restrooms, and sufficient storage space. Cross-docking capabilities enable efficient product flow, and the property is zoned for industrial use.








