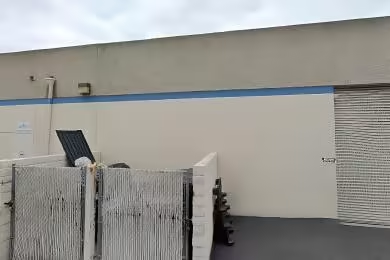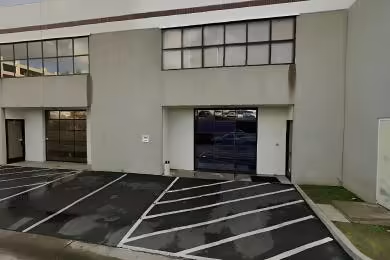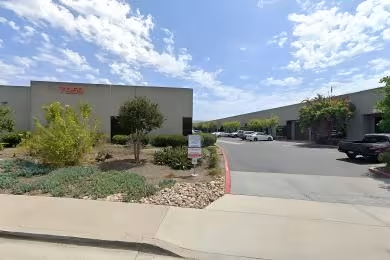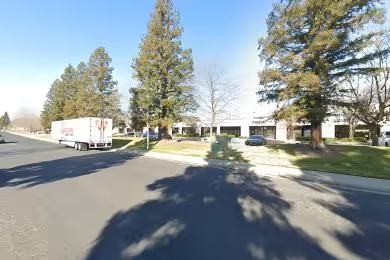Industrial Space Overview
The warehouse measures 500 feet in length, 200 feet in width, and 24 feet in height, totaling 100,000 square feet. It boasts 12 grade-level dock doors and 4 oversized drive-in doors, along with a covered loading area and a paved truck court for efficient loading and unloading. Ample parking is available for both cars and trucks.
The property boasts advanced security features, including a gated entrance with keypad access and 24/7 video surveillance. High-intensity LED lighting illuminates the warehouse and exterior areas. The durable metal roofing system includes skylights for natural lighting. An HVAC system with programmable thermostats maintains optimal temperature control. Three-phase electrical service provides ample power capacity, while a fire sprinkler system ensures safety.
The property offers additional amenities, such as approximately 5,000 square feet of office space, a dedicated break room with kitchen facilities and vending machines, multiple restrooms, and an optional storage mezzanine for expanded storage capacity. Professional property management services are also available to tenants. The property benefits from tax incentives and abatements that can reduce operating costs. It is strategically located in a prime industrial area with convenient access to major highways and transportation routes.







