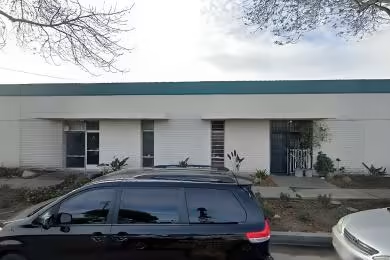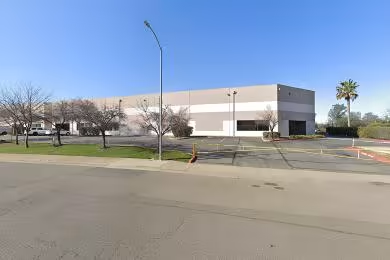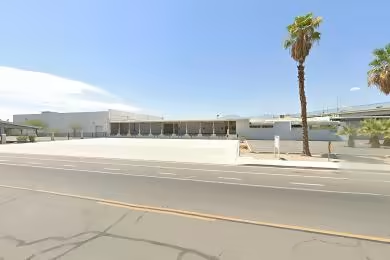Industrial Space Overview
Inside, an open floor plan with minimal columns maximizes usable space. Polished concrete floors and LED lighting create a bright and现代work environment. A sprinkler system, HVAC system, and ample electrical and data outlets ensure functionality and safety.
Externally, a secured, fenced perimeter ensures privacy and security. The paved parking lot accommodates approximately 25 vehicles. A large truck court with a dedicated loading area provides efficient loading and unloading.
Amenities include two restrooms, a breakroom, and approximately 500 square feet of office space. The warehouse's prime location offers easy access to major highways, public transportation, and is zoned for industrial use. Its high visibility and signage opportunities make it ideal for businesses seeking a prominent presence. Energy-efficient design contributes to cost savings and sustainability.







