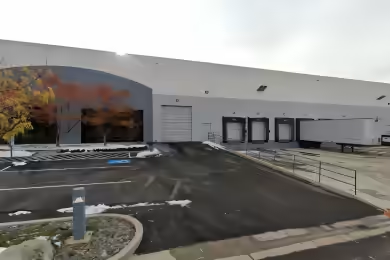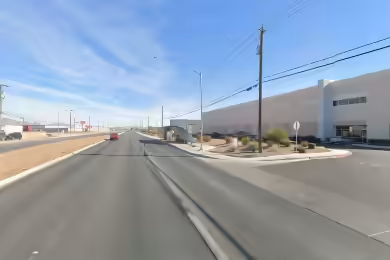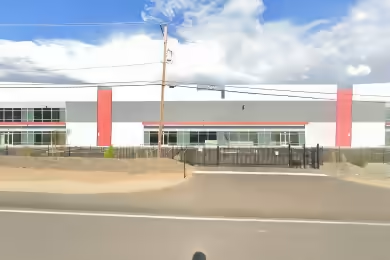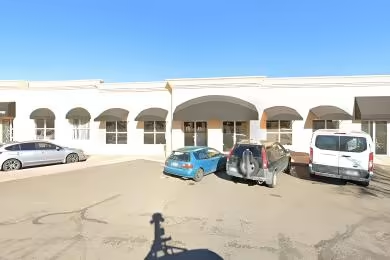Industrial Space Overview
Core Specifications
Lot Size: 9.66 AC
Year Built: 1989
Construction: Reinforced Concrete
Power Supply: 200-225 Amps, 277-480 Volts, 3 Phase
Zoning: I - Industrial
Building Features
- Clear Height: 24’
- Column Spacing: 20’ x 40’
- Standard Parking Spaces: 245
Loading & Access
- 6 Loading Docks
- 1 Drive Bay
Utilities & Power
Location & Connectivity
Strategic Location Highlights
- Proximity to major highways for efficient transportation.
- Located in a thriving industrial submarket with a strong demand for industrial space.
- Access to a skilled workforce in the surrounding area.






