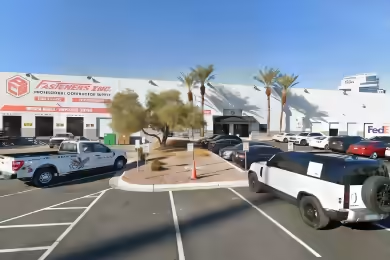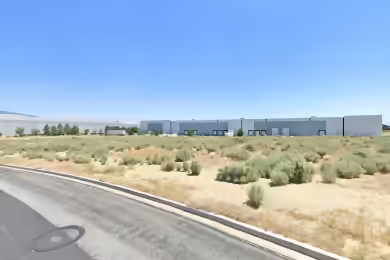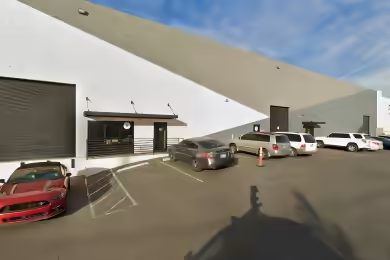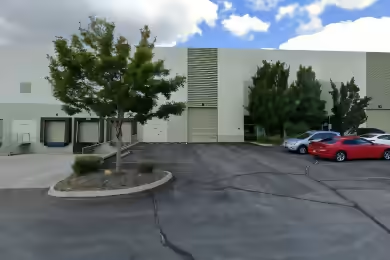Industrial Space Overview
Available for lease, this impressive 24,960 SF industrial space is located in the heart of Las Vegas, NV. The property features a generous clear height of 30 feet and includes 2,420 SF of dedicated office space. With 6 loading docks and ample parking, this facility is perfect for warehouse and distribution operations. Situated with easy access to the I-15 freeway, it offers excellent connectivity for logistics and transportation needs.
Core Specifications
Power supply includes 600 amps, 277/480 volt, 3 phase, 4 wire (expandable). The property is equipped with an ESFR sprinkler system and features a 70-foot concrete loading apron for efficient loading and unloading.
Building Features
- Clear height: 30’
- Construction type: Reinforced Concrete
- Year built: 1996
Loading & Access
- 6 dock-high doors for efficient loading
- 1 ramped loading door (9' x 10')
- Generous truck turning radius
Utilities & Power
Power supply includes 600 amps, 277/480 volt, 3 phase, 4 wire (expandable).
Location & Connectivity
Located in Southwest Las Vegas, this property provides quick access to major highways, including the I-15, facilitating easy transportation and logistics operations.
Strategic Location Highlights
- Proximity to the Las Vegas Strip enhances business visibility
- Access to a large labor pool
- Strong economic growth in the region
Security & Compliance
ESFR sprinkler system ensures safety and compliance with fire codes.
Extras
Ample parking available, with potential for renovation and flexible layout options.








