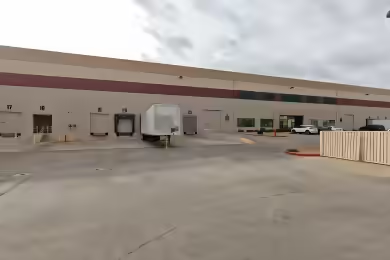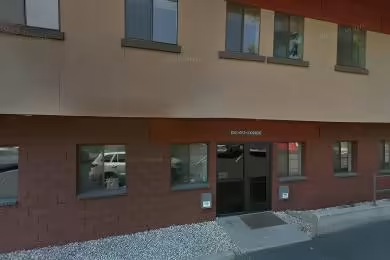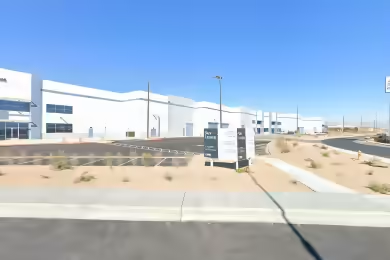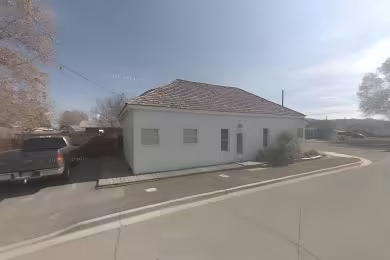Industrial Space Overview
DECATUR CROSSING II offers an impressive 28,887 SF of industrial space available for lease in the heart of Las Vegas. This property is strategically located, providing easy access to major highways and local amenities. The space is perfect for businesses looking for a flexible layout with ample room for operations. With a variety of available spaces, including options with dedicated office areas, this property caters to diverse business needs.
Core Specifications
Building Type: Industrial Park, Year Built: 2006, Construction: Reinforced Concrete, Clear Height: 18’, Drive In Bays: 14, Power Supply: 110-208 Volts, Phase 3.
Building Features
Sprinkler System: ESFR, Clear Height: 18’, Drive In Bays: 14.
Loading & Access
- Dock-high doors available for easy loading and unloading.
- Convenient access to major highways.
- Ample parking space for trucks and vehicles.
Utilities & Power
Utilities: Available upon request. Power: 110-208 Volts, Phase 3 power supply ensures sufficient energy for industrial operations.
Location & Connectivity
DECATUR CROSSING II is ideally situated in Las Vegas, providing excellent connectivity to major transportation routes. The property is easily accessible from key highways, ensuring efficient logistics and distribution capabilities for businesses.
Strategic Location Highlights
- Proximity to major highways enhances logistics efficiency.
- Located in a thriving industrial area.
- Access to a skilled labor pool in Las Vegas.
Extras
Renovation potential for customized business needs.





