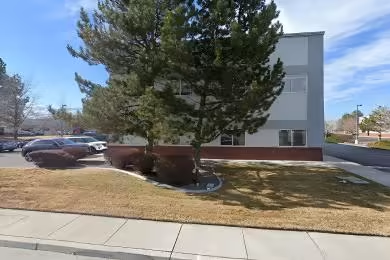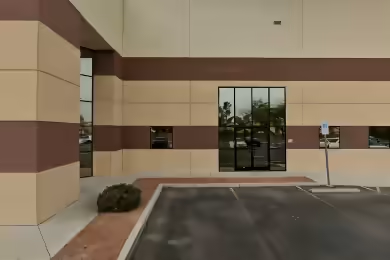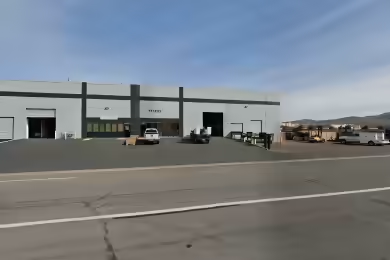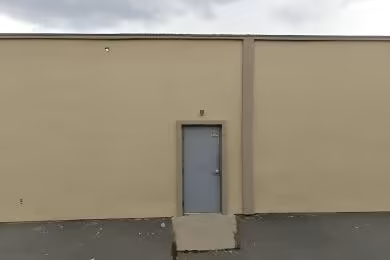Industrial Space Overview
Hacienda Business Center offers a remarkable 16,318 SF Office/Warehouse space available for lease. This property features a well-designed layout with 2,000 SF of HVAC office space and a spacious 14,318 SF evaporative cooled warehouse. The warehouse is equipped with 1 - 12' x 14' grade level loading door and three 9' x 10' dock high loading doors, ensuring efficient access for logistics. With a 26' clear height and modern LED lighting throughout, this space is ideal for various industrial applications. Located less than 2 miles from the Las Vegas Strip, it provides excellent visibility and accessibility.
Core Specifications
Building Size: 109,949 SF
Lot Size: 5.26 AC
Year Built: 1991
Construction: Reinforced Concrete
Sprinkler System: Wet
Power Supply: 120-208 Volts, 3-Phase
Building Features
- Clear Height: 26'
- Column Spacing: 40' x 48'
- Fire Sprinklers: Yes
- Building Signage: Available
Loading & Access
- 3 loading docks for efficient logistics
- 1 drive-in bay for easy access
Utilities & Power
Power Supply: 120-208 Volts, 3-Phase
Utility Features: LED lighting throughout the facility
Location & Connectivity
Hacienda Business Center is strategically located in the heart of the Southwest, just 2 miles from the Las Vegas Strip. This prime location offers easy access to major freeways, restaurants, and various amenities, making it an ideal spot for businesses looking to thrive in a bustling area.
Strategic Location Highlights
- Proximity to the Las Vegas Strip
- Access to major highways for logistics
- Surrounding amenities including restaurants and services
Security & Compliance
Compliance: Meets local building codes and safety regulations.
Extras
Renovation potential for customized office layouts and additional features.






