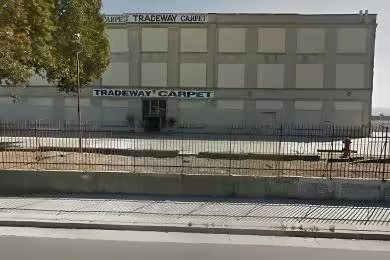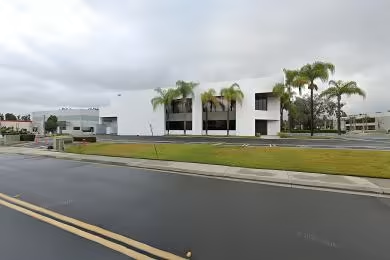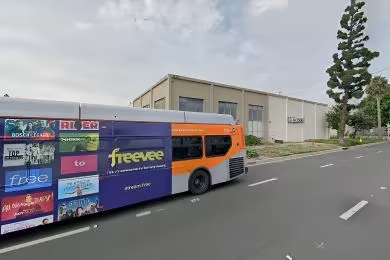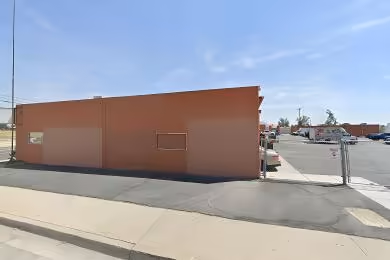Industrial Space Overview
**Building Specifications:**
- Total area: 120,000 square feet
- Dimensions: 600 feet in length x 200 feet in width
- Height: 30 feet clear
**Dock and Loading:**
- Ground-level loading docks: 20
- Truck court area: 50,000 square feet
- Drive-in ramps: 3
**Office Space:**
- Office area: 10,000 square feet
- Number of offices: 10
- Amenities: Reception, conference room, breakroom, multiple bathrooms
**Warehouse Features:**
- Column spacing: 60 feet x 60 feet
- Floor load capacity: 5,000 pounds per square foot
- Lighting: LED high-bay fixtures
- Fire protection: ESFR sprinkler system
- Climate control: Gas-forced air heating, evaporative cooling
- Overhead cranes: 5-ton capacity
- Mezzanine: 10,000 square feet
**Utilities:**
- Power: 1,200 amps, 3-phase
- Water: Municipal supply
- Gas: Natural gas
**Site Features:**
- Land area: 10 acres
- Security: Fencing, gates
- Parking: 100 on-site spaces
- Railroad access
- Transportation: Proximity to major highways and interstates
**Additional Features:**
- Security system: Alarm and surveillance cameras
- Access control: Keypad and fob entry
- Maintenance: On-site team
- Expansion potential: Adjacent land available








