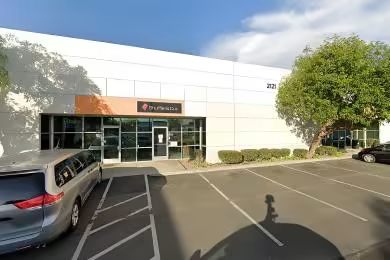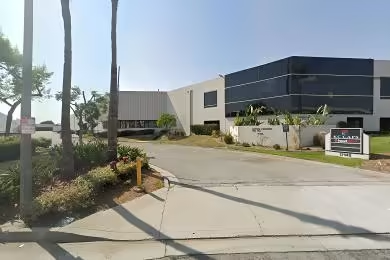Industrial Space Overview
The warehouse space at 15245 Alton Parkway encompasses 200,000 square feet within a 225,000 square foot building. Boasting a 28-foot clear ceiling height and 50-foot by 50-foot column spacing, it is well-suited for storage and distribution operations. Access to the warehouse is facilitated by 30 dock-high and 4 grade-level loading doors.
Constructed with steel frames and concrete tilt-up panels, the warehouse features an ESFR sprinkler system, LED lighting with motion sensors, and an HVAC system for regulating temperature. Skylights and windows provide ample natural lighting throughout the space. Additional amenities include 25,000 square feet of office space, a kitchenette, break room, restrooms with showers, and a secure fenced-in yard with parking for 50 trucks.
Strategically located within the Irvine Business Complex, the warehouse benefits from easy access to Interstate 5 and the 405 Freeway. Its proximity to major transportation hubs and amenities, coupled with its high visibility and ample signage opportunities, make it an ideal choice for businesses seeking a convenient and well-connected location.
The warehouse further boasts a cross-dock configuration with ample staging areas, a heavy-duty concrete floor with a 5,000 lbs per square foot load capacity, and an energy-efficient design with LEED certification potential. It is equipped with excellent security measures, including 24/7 surveillance and keycard access.





