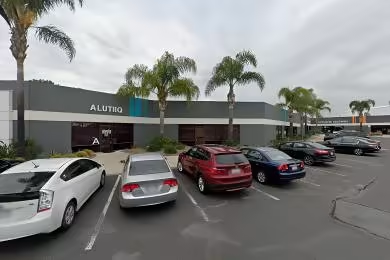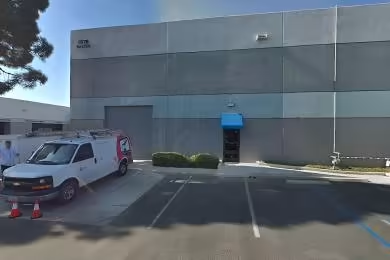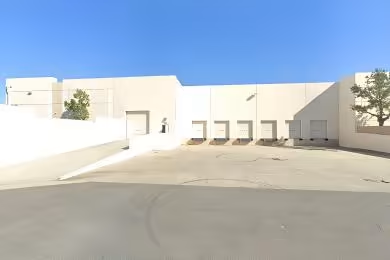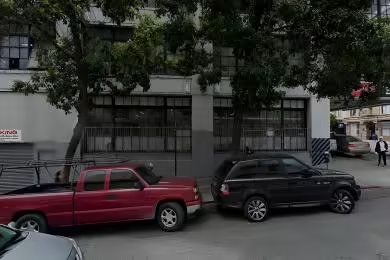Industrial Space Overview
The 5-acre lot is accessible via a private driveway and offers ample parking for employees and visitors. It is fenced with controlled access for security. The warehouse has 3-phase, 480-volt electricity, natural gas, city water, and a municipal sewer system.
An ESFR sprinkler system and 24/7 security monitoring with motion sensors and access control ensure safety. There is 2,000 square feet of office space with private offices, a conference room, and a kitchenette, along with 2,000 square feet of mezzanine space for storage or additional office area. Warehouse equipment like overhead cranes, pallet racks, and forklifts are available.
Zoned for industrial use, permitted uses include manufacturing, warehousing, distribution, and light assembly. The warehouse is located near major highways, providing easy access to a labor pool and established industrial area. It is also within reach of retail, dining, and entertainment options.





