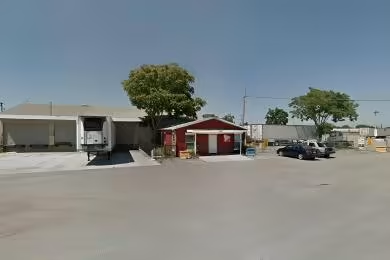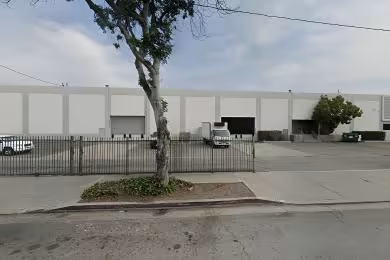Industrial Space Overview
The warehouse includes 20 dock-high loading doors and 12 drive-in doors. It has a 1.5-acre truck court area. The office space spans approximately 2,000 square feet and comprises two private offices, a reception area, a break room, and restrooms.
The warehouse is equipped with three-phase electrical service, gas-fired heating and cooling, a sprinkler system, a fire alarm system, and a security system. It is situated in the industrial district with convenient access to major highways. The site is fully fenced and gated, with a paved and lighted parking lot.
Additional features include LED lighting, skylights for natural illumination, epoxy-coated floors, energy-efficient insulation, ceiling fans, grade-level loading bays, drive-through truck lanes, and on-site maintenance.
The warehouse is Energy Star certified and promotes sustainability with low-flow fixtures, motion-sensor lighting, solar panels (optional), and a recycling program.






