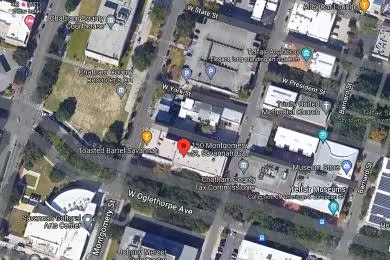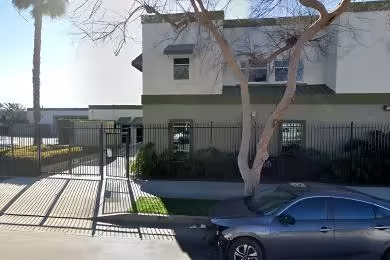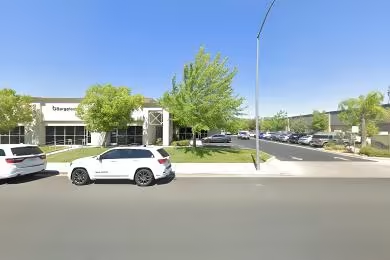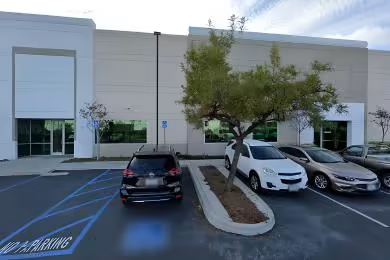Industrial Space Overview
The office space consists of 2,000 square feet on the first floor and 1,000 square feet on the second floor. The warehouse area has a total of 100,000 square feet with column spacing of 50' x 50' and a floor load capacity of 500 PSF. It has 12 dock-high doors and four grade-level doors, along with a spacious truck court measuring 120' x 400'. There are 50 parking spaces available for employees and visitors.
The warehouse is equipped with three-phase power, municipal water and sewer, and natural gas for utilities. It is located in an industrial zone where distribution, storage, and manufacturing activities are permitted. The warehouse is conveniently situated near major transportation routes, including I-710, I-405, and Los Angeles International Airport (LAX). It is surrounded by industrial parks, restaurants, and retail stores for added convenience.
Additional features include gated security for enhanced security, 24/7 access for flexible operations, on-site management for efficient operations, fiber optic connectivity for fast internet speeds, LED lighting for energy efficiency, and an ESFR sprinkler system for advanced fire protection.








