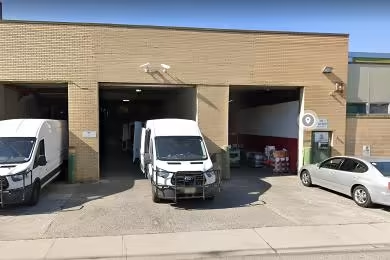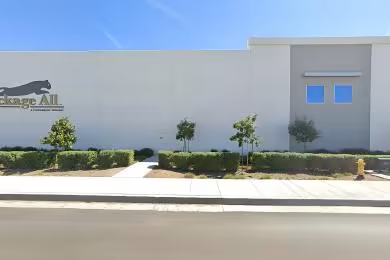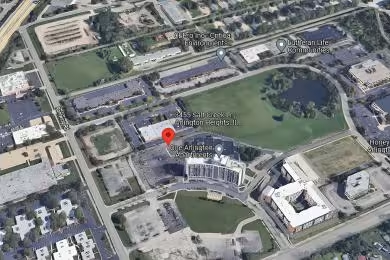Industrial Space Overview
Situated on a spacious 10-acre lot, the site features perimeter fencing, gated access, and a dedicated rail spur for convenient rail access. Ample parking is provided for trucks and cars, accommodating a large workforce. The warehouse benefits from 3-phase electrical power, natural gas availability, and public water and sewer connections, ensuring reliable utilities.
The interior boasts approximately 5,000 square feet of climate-controlled office space, a 10,000 square foot mezzanine for additional storage, and skylights for natural light. LED lighting, a security system with motion detectors and video surveillance, and forklift accessibility throughout the warehouse enhance its functionality. The HVAC system provides heating and cooling capabilities for a comfortable working environment.
Recent renovations include a new roof, upgraded loading docks, LED lighting throughout, and an enhanced security system. The warehouse's prime location near major highways, transportation hubs, and population centers makes it an ideal destination for businesses seeking a versatile space for distribution, warehousing, manufacturing, or e-commerce fulfillment. Its size and amenities are suitable for accommodating multiple tenants or divisions.





