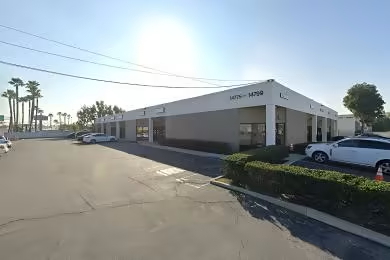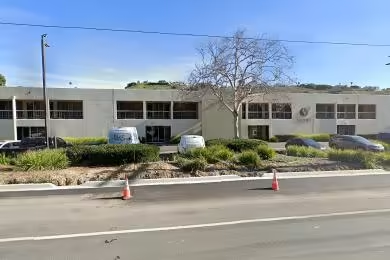Industrial Space Overview
The warehouse impresses with a clear height of 28 feet, column spacing of 50 feet x 50 feet, multiple loading docks and drive-in doors, and dock-high and grade-level doors for efficient loading and unloading. Ample parking space is available for employees and visitors.
Inside, the open and flexible floorplan ensures maximum functionality, with ample natural lighting, a sprinkler system and fire alarm for safety, energy-efficient lighting and HVAC systems, and a well-maintained interior and exterior. Allocated office space with modern finishes, private offices, conference rooms, and break areas provide a comfortable and productive work environment.
The expansive land area offers potential for expansion or additional development, while the fenced and secure perimeter, landscaped grounds, and ample outdoor storage space enhance the property's appeal. Zoned for industrial use, the warehouse permits a wide range of commercial and manufacturing activities.
Utilities include municipal water, sewer, electricity, and natural gas, with an on-site transformer and electrical distribution system. Redundant internet and phone services ensure reliable connectivity. Additional amenities include a warehouse management system upon request, concierge services, and 24/7 security monitoring and access control. Professional management and maintenance ensure smooth operations and tenant satisfaction, with an on-site management team providing responsive and proactive support.






